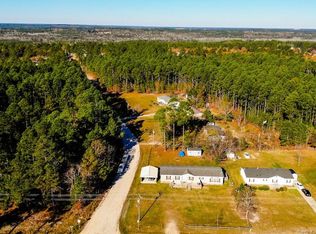Sold for $213,400
$213,400
3114 Marks Rd, Cameron, NC 28326
4beds
2,027sqft
Manufactured Home, Single Family Residence
Built in 1998
-- sqft lot
$239,100 Zestimate®
$105/sqft
$1,465 Estimated rent
Home value
$239,100
$227,000 - $251,000
$1,465/mo
Zestimate® history
Loading...
Owner options
Explore your selling options
What's special
This beautifully renovated home welcomes you home into a freshly painted interior that begins with a large living room, adjoining the dining room. The kitchen has ALL NEW cabinetry with beautiful GRANITE countertops, elegant grey glass tile backsplash and SS appliances. The hallway bathroom was nicely re-done with beautiful ceramic tile, new tub and vanity. A massive master bedroom with Walk-in Closet and Master Sitting Area with an additional closet for storage. The large Glamour bathroom with soaking tub and separate shower and new double vanity and mirrors. It has new energy efficient windows throughout the home with new laminate flooring as well as new carpet in the bedroom areas. It also boasts a large Den/Great Room, with a lovely fireplace that leads out to the new sliding rear door and a 12x16 rear deck. A PERFECT place for entertaining and grilling out with the family and friends. It also has a separate large laundry room and is sitting on just over a .50 ac corner lot.
Zillow last checked: 8 hours ago
Listing updated: June 05, 2023 at 04:13pm
Listed by:
FRANK BAILEY,
KINGDOM REAL ESTATE LLC.
Bought with:
Non Member Agent, none
NON MEMBER COMPANY
Source: LPRMLS,MLS#: 702370 Originating MLS: Longleaf Pine Realtors
Originating MLS: Longleaf Pine Realtors
Facts & features
Interior
Bedrooms & bathrooms
- Bedrooms: 4
- Bathrooms: 2
- Full bathrooms: 2
Heating
- Heat Pump
Cooling
- Central Air, Electric, Whole House Fan
Appliances
- Included: Dishwasher, Microwave, Range, Refrigerator
- Laundry: Washer Hookup, Dryer Hookup, Main Level
Features
- Ceiling Fan(s), Double Vanity, Eat-in Kitchen, Separate/Formal Living Room, Granite Counters, Garden Tub/Roman Tub, Kitchen/Dining Combo, Primary Downstairs, Living/Dining Room, Separate Shower, Walk-In Closet(s), Walk-In Shower
- Flooring: Laminate, Carpet
- Windows: Insulated Windows
- Basement: Crawl Space
- Number of fireplaces: 1
- Fireplace features: Factory Built
Interior area
- Total interior livable area: 2,027 sqft
Property
Features
- Levels: One
- Stories: 1
- Patio & porch: Deck, Front Porch, Porch, Stoop
- Exterior features: Corner Lot, Deck, Porch
Lot
- Features: Cleared, Level
- Topography: Cleared,Level
Details
- Parcel number: 099563 0158 06
- Special conditions: Standard
Construction
Type & style
- Home type: MobileManufactured
- Architectural style: One Story
- Property subtype: Manufactured Home, Single Family Residence
Materials
- Vinyl Siding
Condition
- Good Condition
- New construction: No
- Year built: 1998
Utilities & green energy
- Sewer: Septic Tank
- Water: Public
Community & neighborhood
Security
- Security features: Smoke Detector(s)
Location
- Region: Cameron
- Subdivision: Sweetbriar
Other
Other facts
- Listing terms: Cash,Conventional,FHA,New Loan,VA Loan
- Ownership: Less than a year
Price history
| Date | Event | Price |
|---|---|---|
| 6/5/2023 | Sold | $213,400-0.7%$105/sqft |
Source: | ||
| 4/27/2023 | Pending sale | $214,900$106/sqft |
Source: | ||
| 4/27/2023 | Price change | $214,900+2.4%$106/sqft |
Source: | ||
| 4/25/2023 | Listed for sale | $209,900+249.8%$104/sqft |
Source: | ||
| 6/29/2022 | Sold | $60,000$30/sqft |
Source: Public Record Report a problem | ||
Public tax history
| Year | Property taxes | Tax assessment |
|---|---|---|
| 2025 | $1,091 | $141,436 |
| 2024 | $1,091 +76.6% | $141,436 +88.8% |
| 2023 | $618 +75.8% | $74,904 |
Find assessor info on the county website
Neighborhood: 28326
Nearby schools
GreatSchools rating
- 7/10Johnsonville ElementaryGrades: PK-5Distance: 5 mi
- 6/10Highland MiddleGrades: 6-8Distance: 6.3 mi
- 3/10Overhills High SchoolGrades: 9-12Distance: 7.4 mi
Schools provided by the listing agent
- Middle: Highland Middle School
- High: Overhills Senior High
Source: LPRMLS. This data may not be complete. We recommend contacting the local school district to confirm school assignments for this home.
Sell for more on Zillow
Get a Zillow Showcase℠ listing at no additional cost and you could sell for .
$239,100
2% more+$4,782
With Zillow Showcase(estimated)$243,882
