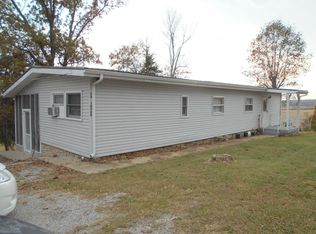Sold for $136,000 on 09/30/25
$136,000
3114 Lilac Rd, Leitchfield, KY 42754
3beds
1,280sqft
Single Family Residence
Built in 2016
1.8 Acres Lot
$136,800 Zestimate®
$106/sqft
$1,651 Estimated rent
Home value
$136,800
Estimated sales range
Not available
$1,651/mo
Zestimate® history
Loading...
Owner options
Explore your selling options
What's special
Charming Country Home on 1.804 Acres – 3114 Lilac Rd, Leitchfield, KY 42754 Welcome to your peaceful retreat in the heart of Grayson County! Nestled on 1.804 scenic acres, this beautifully updated home at 3114 Lilac Rd offers the perfect blend of rural tranquility and modern comfort. Step inside to find fresh new vinyl flooring, new baseboards, and upgraded dual-pane windows that tilt in for easy cleaning—all adding to the home's efficient, low-maintenance appeal. The 2x6 exterior walls provide superior insulation, making this home both cozy and energy efficient. The kitchen is a standout with stylish cabinetry, sleek countertops, and brand-new appliances—ideal for home cooks and entertainers alike. Each of the three bedrooms features walk-in closets, providing ample storage and a touch of luxury. Both bathrooms have been tastefully updated with tub/shower combos, newer vanities, modern faucets, and fresh fixtures, offering a spa-like feel for your daily routines. Enjoy morning coffee or unwind in the evenings on the fully enclosed back porch, a great bonus space with year-round versatility. Outside, you’ll also find a decent-sized storage shed perfect for tools, hobbies, or seasonal items. Just a short drive to the heart of Leitchfield, this home offers the peace and privacy of the countryside while still being close to local amenities, events, and community charm. Whether you're looking to settle into your forever home or escape to a weekend getaway, 3114 Lilac Rd is a must-see!
Zillow last checked: 8 hours ago
Listing updated: September 30, 2025 at 01:08pm
Listed by:
Jason Jarstfer 270-312-2943,
BLUEGRASS REALTY PROS, INC
Bought with:
BLUEGRASS REALTY PROS, INC
Source: HKMLS,MLS#: HK25001390
Facts & features
Interior
Bedrooms & bathrooms
- Bedrooms: 3
- Bathrooms: 2
- Full bathrooms: 2
- Main level bathrooms: 2
- Main level bedrooms: 3
Primary bedroom
- Level: Main
Bedroom 2
- Level: Main
Bedroom 3
- Level: Main
Primary bathroom
- Level: Main
Bathroom
- Features: Tub/Shower Combo
Kitchen
- Level: Main
Living room
- Level: Main
Basement
- Area: 0
Heating
- Central, Electric
Cooling
- Central Air
Appliances
- Included: Dishwasher, Range/Oven, Electric Range, Range Hood, Refrigerator, Electric Water Heater
- Laundry: In Hall
Features
- Split Bedroom Floor Plan, Walk-In Closet(s), Walls (Dry Wall), Kitchen/Dining Combo
- Flooring: Vinyl
- Doors: Insulated Doors
- Windows: Thermo Pane Windows, Tilt, Vinyl Frame
- Basement: None
- Has fireplace: No
- Fireplace features: None
Interior area
- Total structure area: 1,280
- Total interior livable area: 1,280 sqft
Property
Parking
- Parking features: None
Accessibility
- Accessibility features: Level Drive
Features
- Patio & porch: Deck, Enclosed Porch
- Fencing: None
Lot
- Size: 1.80 Acres
- Features: Rural Property
Details
- Additional structures: Shed(s)
- Parcel number: 0730000029
Construction
Type & style
- Home type: SingleFamily
- Property subtype: Single Family Residence
Materials
- Vinyl Siding
- Foundation: Pillar/Post/Pier
- Roof: Metal,Shingle
Condition
- New Construction
- New construction: No
- Year built: 2016
Utilities & green energy
- Sewer: Septic Tank
- Water: County
Community & neighborhood
Security
- Security features: Smoke Detector(s)
Location
- Region: Leitchfield
- Subdivision: None
Other
Other facts
- Body type: Single Wide
Price history
| Date | Event | Price |
|---|---|---|
| 9/30/2025 | Sold | $136,000-2.5%$106/sqft |
Source: | ||
| 4/11/2025 | Listed for sale | $139,500$109/sqft |
Source: | ||
Public tax history
| Year | Property taxes | Tax assessment |
|---|---|---|
| 2022 | $249 -0.7% | $63,178 |
| 2021 | $251 -64.2% | $63,178 -10.8% |
| 2020 | $702 +0.2% | $70,833 |
Find assessor info on the county website
Neighborhood: 42754
Nearby schools
GreatSchools rating
- 5/10H W Wilkey Elementary SchoolGrades: PK-5Distance: 3.7 mi
- 8/10Grayson County Middle SchoolGrades: 6-8Distance: 3.7 mi
- 5/10Grayson County High SchoolGrades: 9-12Distance: 4 mi
Schools provided by the listing agent
- Elementary: Grayson County
- Middle: Grayson County
- High: Grayson County
Source: HKMLS. This data may not be complete. We recommend contacting the local school district to confirm school assignments for this home.

Get pre-qualified for a loan
At Zillow Home Loans, we can pre-qualify you in as little as 5 minutes with no impact to your credit score.An equal housing lender. NMLS #10287.
