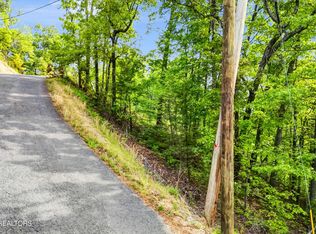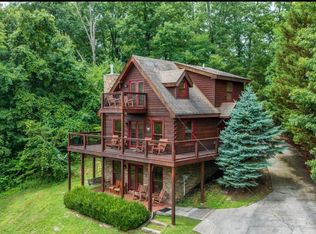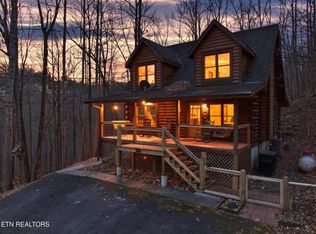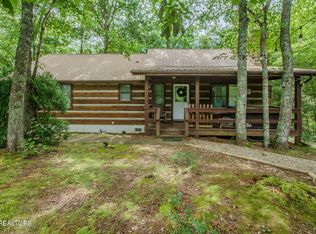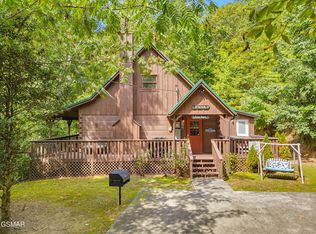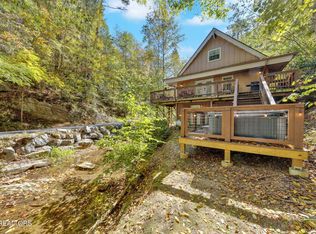Stunning 2BR/2BA True Log Cabin with Mountain Views + Bonus Room!
Beautifully maintained true log cabin with vaulted ceilings, newer hardwood floors, granite countertops, and tasteful vintage-style decor. Features 2 bedrooms, 2 baths, plus a bonus room/office, sleeps 8 comfortably. The spacious interior includes a large game room with pool table and a gorgeous stone woodburning fireplace, perfect for cozy mountain evenings. Fully furnished and well-appointed—ideal as a short-term rental, second home, or permanent residence.
Enjoy the outdoors with a screened-in back porch, large front porch with stunning mountain views, patio area, propane firepit, and flat yard. Additional highlights include a paved driveway, large storage shed with riding lawn mower, and metal roof with new gutters. Located in a gated/guarded community offering a pool, disc golf, walking trails, pickleball/tennis court, dog park, and a community pavilion with picnic area. Peaceful setting with abundant wildlife to watch and enjoy!
For sale
Price cut: $40K (12/31)
$499,000
3114 Hatcher Top Rd, Sevierville, TN 37862
2beds
1,802sqft
Est.:
Single Family Residence
Built in 1979
0.49 Acres Lot
$-- Zestimate®
$277/sqft
$79/mo HOA
What's special
Flat yardNewer hardwood floorsPatio areaPaved drivewayScreened-in back porchTasteful vintage-style decorGorgeous stone woodburning fireplace
- 254 days |
- 437 |
- 22 |
Zillow last checked: 8 hours ago
Listing updated: December 31, 2025 at 03:51pm
Listed by:
Darlene Pearson 865-654-9117,
Smoky Mountain Real Estate Cor 865-277-8115
Source: East Tennessee Realtors,MLS#: 1302915
Tour with a local agent
Facts & features
Interior
Bedrooms & bathrooms
- Bedrooms: 2
- Bathrooms: 2
- Full bathrooms: 2
Rooms
- Room types: Bonus Room
Heating
- Central, Heat Pump, Electric
Cooling
- Central Air, Ceiling Fan(s)
Appliances
- Included: Dishwasher, Dryer, Range, Refrigerator, Self Cleaning Oven, Washer
Features
- Cathedral Ceiling(s), Kitchen Island, Eat-in Kitchen, Bonus Room
- Flooring: Hardwood, Tile
- Basement: Crawl Space
- Number of fireplaces: 1
- Fireplace features: Wood Burning
Interior area
- Total structure area: 1,802
- Total interior livable area: 1,802 sqft
Property
Parking
- Parking features: Main Level
Features
- Has view: Yes
- View description: Trees/Woods
Lot
- Size: 0.49 Acres
- Features: Other, Private, Wooded, Level
Details
- Additional structures: Storage
- Parcel number: 113BC023.00
Construction
Type & style
- Home type: SingleFamily
- Architectural style: Cabin,Log
- Property subtype: Single Family Residence
Materials
- Log, Frame
Condition
- Year built: 1979
Utilities & green energy
- Sewer: Septic Tank
- Water: Well
Community & HOA
Community
- Security: Smoke Detector(s)
- Subdivision: Shagbark Sec 1B
HOA
- Has HOA: Yes
- Amenities included: Recreation Facilities, Security
- Services included: Insurance
- HOA fee: $79 monthly
Location
- Region: Sevierville
Financial & listing details
- Price per square foot: $277/sqft
- Tax assessed value: $225,900
- Annual tax amount: $836
- Date on market: 11/25/2025
- Listing terms: Cash,Conventional
Estimated market value
Not available
Estimated sales range
Not available
Not available
Price history
Price history
| Date | Event | Price |
|---|---|---|
| 12/31/2025 | Price change | $499,000-7.4%$277/sqft |
Source: | ||
| 11/25/2025 | Listed for sale | $539,000$299/sqft |
Source: | ||
| 11/17/2025 | Pending sale | $539,000$299/sqft |
Source: | ||
| 10/2/2025 | Price change | $539,000-1.8%$299/sqft |
Source: | ||
| 8/8/2025 | Price change | $549,000-3.7%$305/sqft |
Source: | ||
Public tax history
Public tax history
| Year | Property taxes | Tax assessment |
|---|---|---|
| 2024 | $836 | $56,475 |
| 2023 | $836 | $56,475 |
| 2022 | $836 | $56,475 |
Find assessor info on the county website
BuyAbility℠ payment
Est. payment
$2,730/mo
Principal & interest
$2368
Home insurance
$175
Other costs
$187
Climate risks
Neighborhood: 37862
Nearby schools
GreatSchools rating
- 6/10Wearwood Elementary SchoolGrades: K-8Distance: 2.1 mi
- 6/10Pigeon Forge High SchoolGrades: 10-12Distance: 5.7 mi
- 2/10Pigeon Forge Primary SchoolGrades: PK-3Distance: 3.3 mi
- Loading
- Loading
