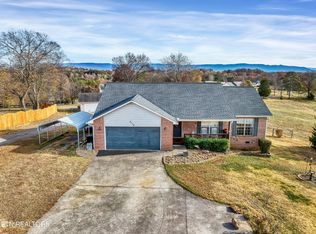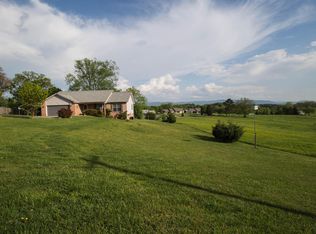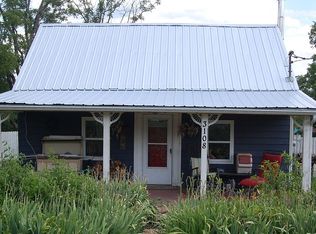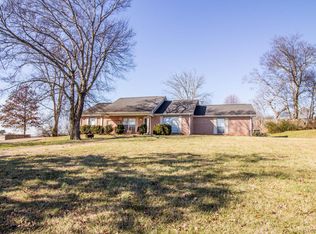Sold for $370,000
$370,000
3114 Clover Hill Ridge Rd, Maryville, TN 37801
3beds
1,476sqft
Single Family Residence
Built in 2003
0.57 Acres Lot
$389,500 Zestimate®
$251/sqft
$2,140 Estimated rent
Home value
$389,500
$370,000 - $409,000
$2,140/mo
Zestimate® history
Loading...
Owner options
Explore your selling options
What's special
Dreamed of having a view from your back porch of East TN's beauty? Here is an opportunity for you! Or straight from your dining room table! This rancher sits on over a half of fenced in property with a split bedroom floor plan and ready for its new owners to enjoy. This home features many updates including a new roof-replaced within the past year, new gutters and downspouts, a new kitchen backsplash with refreshed cabinets & doorknobs, dishwasher/microwave have been replaced within the last 3 years, hot water heater replaced in 2020, the water filtration system was just serviced Nov 2023, and the septic was pumped, inspected, and cap added within the last 2 years! You will find hardwood floors throughout the main areas of the home, while tile is in the wet areas and carpet in the bedrooms. Enjoy plenty of storage space in the large attic above the garage and the crawl space! Plenty of parking for when you decide to entertain your guests, with the additional carport, and turn around spot in the driveway. The front porch is huge to enjoy a rocking chair or attach a swing onto. The large kitchen area allows for endless possibilities for adding even more cabinets if you wish or that prefect hutch you may be holding onto! You don't want to miss out on this great home! Schedule your showing today!
Zillow last checked: 8 hours ago
Listing updated: February 20, 2024 at 10:55am
Listed by:
Kelli Cruess 865-724-4005,
ReMax First
Bought with:
Crystal Foust, 367606
eXp Realty, LLC
Source: East Tennessee Realtors,MLS#: 1246064
Facts & features
Interior
Bedrooms & bathrooms
- Bedrooms: 3
- Bathrooms: 2
- Full bathrooms: 2
Heating
- Central, Electric
Cooling
- Central Air, Ceiling Fan(s)
Appliances
- Included: Dishwasher, Microwave, Range, Refrigerator, Self Cleaning Oven
Features
- Walk-In Closet(s), Cathedral Ceiling(s), Eat-in Kitchen
- Flooring: Carpet, Hardwood, Tile
- Windows: Insulated Windows
- Basement: Crawl Space
- Has fireplace: No
- Fireplace features: None
Interior area
- Total structure area: 1,476
- Total interior livable area: 1,476 sqft
Property
Parking
- Total spaces: 2
- Parking features: Off Street, Garage Door Opener, Attached, Carport, Main Level
- Attached garage spaces: 2
- Has carport: Yes
Features
- Exterior features: Prof Landscaped
- Has view: Yes
- View description: Mountain(s), Country Setting
Lot
- Size: 0.57 Acres
- Features: Level
Details
- Parcel number: 078F B 001.00
Construction
Type & style
- Home type: SingleFamily
- Architectural style: Traditional
- Property subtype: Single Family Residence
Materials
- Vinyl Siding, Brick
Condition
- Year built: 2003
Utilities & green energy
- Sewer: Septic Tank
- Water: Public
Community & neighborhood
Security
- Security features: Smoke Detector(s)
Location
- Region: Maryville
- Subdivision: Jonathans Place
Price history
| Date | Event | Price |
|---|---|---|
| 2/16/2024 | Sold | $370,000-3.1%$251/sqft |
Source: | ||
| 1/5/2024 | Pending sale | $382,000$259/sqft |
Source: | ||
| 12/7/2023 | Price change | $382,000-1.8%$259/sqft |
Source: | ||
| 11/27/2023 | Price change | $389,000-2.5%$264/sqft |
Source: | ||
| 11/16/2023 | Listed for sale | $399,000+63.7%$270/sqft |
Source: | ||
Public tax history
| Year | Property taxes | Tax assessment |
|---|---|---|
| 2025 | $1,219 | $76,675 |
| 2024 | $1,219 | $76,675 |
| 2023 | $1,219 -2.5% | $76,675 +51.5% |
Find assessor info on the county website
Neighborhood: 37801
Nearby schools
GreatSchools rating
- 6/10Fairview Elementary SchoolGrades: PK-5Distance: 2 mi
- 7/10Carpenters Middle SchoolGrades: 6-8Distance: 2.3 mi
- 6/10William Blount High SchoolGrades: 9-12Distance: 2.3 mi
Get pre-qualified for a loan
At Zillow Home Loans, we can pre-qualify you in as little as 5 minutes with no impact to your credit score.An equal housing lender. NMLS #10287.



