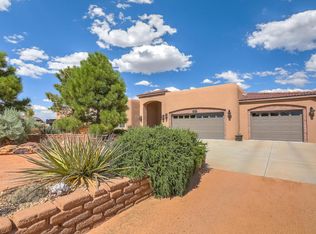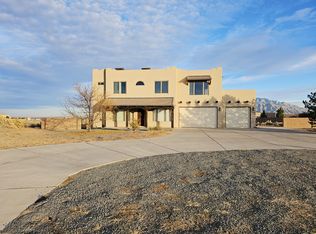Sold
Price Unknown
3114 Chayote Rd NE, Rio Rancho, NM 87144
5beds
3,991sqft
Single Family Residence
Built in 2005
1.13 Acres Lot
$839,700 Zestimate®
$--/sqft
$3,413 Estimated rent
Home value
$839,700
$798,000 - $882,000
$3,413/mo
Zestimate® history
Loading...
Owner options
Explore your selling options
What's special
This stunning 5-bedroom, 4-bathroom home sits on a spacious 1.13-acre lot and boasts 3,991 sq ft of beautifully designed living space. Enjoy breathtaking VIEWS from multiple areas of the home, and stay cozy with three fireplaces throughout.The lower level features a fully equipped in-law suite, perfect for extended family or guests. The home includes two A/C and heating units--one on the upper level (replaced in 2019) and one in the garage/lower level (also replaced in 2019).Hot water is never an issue with two 50-gallon hot water heaters, both replaced in 2013. Water softener in garage. The property offers ample vehicle storage with a 2-car oversized attached garage and a detached 30x50 4-car garage for all your toys! The detached garage is fully insulated, finished
Zillow last checked: 8 hours ago
Listing updated: September 18, 2025 at 03:13pm
Listed by:
Susan R Agostini 505-400-3307,
Enchanted Homes Realty
Bought with:
Susan R Agostini, 18764
Enchanted Homes Realty
Source: SWMLS,MLS#: 1082533
Facts & features
Interior
Bedrooms & bathrooms
- Bedrooms: 5
- Bathrooms: 4
- Full bathrooms: 2
- 3/4 bathrooms: 1
- 1/2 bathrooms: 1
Primary bedroom
- Level: Upper
- Area: 400.98
- Dimensions: 24.6 x 16.3
Bedroom 2
- Level: Upper
- Area: 162.27
- Dimensions: 13.4 x 12.11
Bedroom 3
- Level: Upper
- Area: 161.06
- Dimensions: 13.3 x 12.11
Bedroom 4
- Level: Upper
- Area: 146.65
- Dimensions: 13.2 x 11.11
Bedroom 5
- Level: Main
- Area: 199.65
- Dimensions: 16.5 x 12.1
Dining room
- Level: Main
- Area: 154.88
- Dimensions: 12.1 x 12.8
Family room
- Level: Main
- Area: 461.84
- Dimensions: 25.1 x 18.4
Kitchen
- Level: Main
- Area: 256
- Dimensions: 16 x 16
Living room
- Level: Main
- Area: 315.88
- Dimensions: 21.2 x 14.9
Office
- Level: Main
- Area: 12
- Dimensions: 1 x 12
Heating
- Multiple Heating Units
Cooling
- Multi Units, Refrigerated
Appliances
- Included: Cooktop, Double Oven, Dishwasher, Disposal, Microwave
- Laundry: Gas Dryer Hookup, Washer Hookup, Dryer Hookup, ElectricDryer Hookup
Features
- Breakfast Area, Ceiling Fan(s), Dual Sinks, Entrance Foyer, Family/Dining Room, Home Office, Jetted Tub, Kitchen Island, Living/Dining Room, Multiple Living Areas, Pantry, Skylights, Separate Shower, Water Closet(s), Walk-In Closet(s)
- Flooring: Carpet, Tile
- Windows: Double Pane Windows, Insulated Windows, Skylight(s)
- Has basement: No
- Number of fireplaces: 3
- Fireplace features: Glass Doors, Kiva, Log Lighter
Interior area
- Total structure area: 3,991
- Total interior livable area: 3,991 sqft
Property
Parking
- Total spaces: 6
- Parking features: Attached, Finished Garage, Garage, Garage Door Opener, Oversized
- Attached garage spaces: 6
Accessibility
- Accessibility features: None
Features
- Levels: Two
- Stories: 2
- Patio & porch: Balcony, Covered, Patio
- Exterior features: Balcony, Courtyard, Privacy Wall, Private Yard, Sprinkler/Irrigation
- Fencing: Wall
- Has view: Yes
Lot
- Size: 1.13 Acres
- Features: Landscaped, Trees, Views
- Residential vegetation: Grassed
Details
- Additional structures: Second Garage
- Parcel number: R074291
- Zoning description: R-1
Construction
Type & style
- Home type: SingleFamily
- Architectural style: Pueblo
- Property subtype: Single Family Residence
Materials
- Frame, Synthetic Stucco
- Foundation: Slab
Condition
- Resale
- New construction: No
- Year built: 2005
Utilities & green energy
- Sewer: Public Sewer
- Water: Public
- Utilities for property: Electricity Connected, Natural Gas Connected, Sewer Connected, Water Connected
Green energy
- Energy generation: None
- Water conservation: Water-Smart Landscaping
Community & neighborhood
Security
- Security features: Smoke Detector(s)
Location
- Region: Rio Rancho
Other
Other facts
- Listing terms: Cash,Conventional,VA Loan
- Road surface type: Dirt
Price history
| Date | Event | Price |
|---|---|---|
| 9/18/2025 | Sold | -- |
Source: | ||
| 8/8/2025 | Pending sale | $875,000$219/sqft |
Source: | ||
| 7/13/2025 | Price change | $875,000-7.9%$219/sqft |
Source: | ||
| 5/29/2025 | Listed for sale | $949,900$238/sqft |
Source: | ||
| 5/9/2025 | Listing removed | $949,900$238/sqft |
Source: | ||
Public tax history
| Year | Property taxes | Tax assessment |
|---|---|---|
| 2025 | $5,857 -0.3% | $167,840 +3% |
| 2024 | $5,873 +2.6% | $162,953 +3% |
| 2023 | $5,722 +1.9% | $158,206 +3% |
Find assessor info on the county website
Neighborhood: 87144
Nearby schools
GreatSchools rating
- 6/10Sandia Vista Elementary SchoolGrades: PK-5Distance: 0.7 mi
- 8/10Mountain View Middle SchoolGrades: 6-8Distance: 1.5 mi
- 7/10V Sue Cleveland High SchoolGrades: 9-12Distance: 2.2 mi
Schools provided by the listing agent
- Elementary: Sandia Vista
- Middle: Mountain View
- High: V. Sue Cleveland
Source: SWMLS. This data may not be complete. We recommend contacting the local school district to confirm school assignments for this home.
Get a cash offer in 3 minutes
Find out how much your home could sell for in as little as 3 minutes with a no-obligation cash offer.
Estimated market value$839,700
Get a cash offer in 3 minutes
Find out how much your home could sell for in as little as 3 minutes with a no-obligation cash offer.
Estimated market value
$839,700

