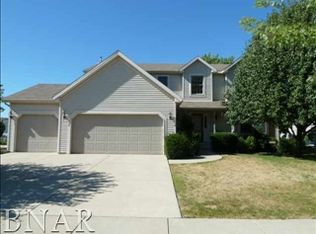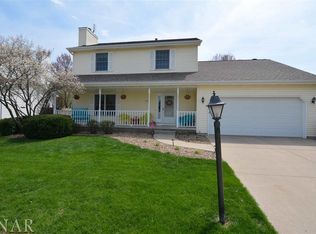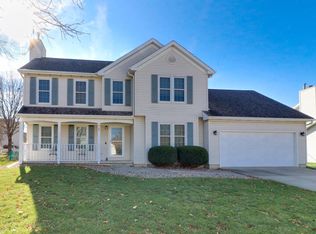Closed
$365,000
3114 Auburn Rd, Bloomington, IL 61704
4beds
2,029sqft
Single Family Residence
Built in 1999
8,160 Square Feet Lot
$378,900 Zestimate®
$180/sqft
$2,223 Estimated rent
Home value
$378,900
$349,000 - $413,000
$2,223/mo
Zestimate® history
Loading...
Owner options
Explore your selling options
What's special
Welcome to a well maintained, with many upgrades home in Golden Eagle South. This is a 4 bedroom, 3.5 bath home with updated flooring throughout the main level and stairwell, granite countertops, kitchen pantry, and built in shelving around fireplace. The home features a finished basement including a large family/movie room (wired for surround sound), an exercise room with an additional pantry and full bath. Three of the bedrooms have walk in closets and sellers updated the home with a new roof in 2014, new furnace/air in 2016, attached shed, plantation shutters on slider and wood blinds throughout. Back yard is landscaped beautifully with a brick wall around oversized patio. A great location, close proximity to McGraw Park, constitution trail, and Central Catholic High School. A must see!
Zillow last checked: 8 hours ago
Listing updated: May 24, 2025 at 07:23pm
Listing courtesy of:
Keisha Franke-Hopkins 309-275-0423,
Keller Williams Revolution
Bought with:
Leah Bond
Coldwell Banker Real Estate Group
Source: MRED as distributed by MLS GRID,MLS#: 12318117
Facts & features
Interior
Bedrooms & bathrooms
- Bedrooms: 4
- Bathrooms: 4
- Full bathrooms: 3
- 1/2 bathrooms: 1
Primary bedroom
- Features: Flooring (Carpet), Window Treatments (Blinds), Bathroom (Full)
- Level: Second
- Area: 154 Square Feet
- Dimensions: 11X14
Bedroom 2
- Features: Flooring (Carpet), Window Treatments (Blinds)
- Level: Second
- Area: 99 Square Feet
- Dimensions: 11X9
Bedroom 3
- Features: Flooring (Carpet), Window Treatments (Blinds)
- Level: Second
- Area: 140 Square Feet
- Dimensions: 10X14
Bedroom 4
- Features: Flooring (Carpet), Window Treatments (Blinds)
- Level: Second
- Area: 110 Square Feet
- Dimensions: 10X11
Dining room
- Features: Window Treatments (Blinds)
- Level: Main
- Area: 120 Square Feet
- Dimensions: 10X12
Exercise room
- Features: Flooring (Carpet)
- Level: Basement
- Area: 135 Square Feet
- Dimensions: 9X15
Family room
- Features: Flooring (Wood Laminate), Window Treatments (Blinds)
- Level: Main
- Area: 195 Square Feet
- Dimensions: 13X15
Other
- Features: Flooring (Carpet)
- Level: Basement
- Area: 416 Square Feet
- Dimensions: 16X26
Kitchen
- Features: Kitchen (Pantry-Closet), Flooring (Wood Laminate), Window Treatments (Blinds)
- Level: Main
- Area: 195 Square Feet
- Dimensions: 13X15
Laundry
- Features: Flooring (Ceramic Tile), Window Treatments (Blinds)
- Level: Main
- Area: 32 Square Feet
- Dimensions: 4X8
Living room
- Features: Flooring (Wood Laminate), Window Treatments (Blinds)
- Level: Main
- Area: 150 Square Feet
- Dimensions: 10X15
Heating
- Natural Gas
Cooling
- Central Air
Appliances
- Included: Range, Microwave, Dishwasher
- Laundry: Electric Dryer Hookup
Features
- Basement: Finished,Full
Interior area
- Total structure area: 2,859
- Total interior livable area: 2,029 sqft
Property
Parking
- Total spaces: 2
- Parking features: On Site, Attached, Garage
- Attached garage spaces: 2
Accessibility
- Accessibility features: No Disability Access
Features
- Stories: 2
Lot
- Size: 8,160 sqft
- Dimensions: 68X120
Details
- Parcel number: 1531152026
- Special conditions: None
Construction
Type & style
- Home type: SingleFamily
- Architectural style: Traditional
- Property subtype: Single Family Residence
Materials
- Vinyl Siding
Condition
- New construction: No
- Year built: 1999
Utilities & green energy
- Sewer: Public Sewer
- Water: Public
Community & neighborhood
Location
- Region: Bloomington
- Subdivision: Golden Eagle South
Other
Other facts
- Listing terms: VA
- Ownership: Fee Simple
Price history
| Date | Event | Price |
|---|---|---|
| 5/23/2025 | Sold | $365,000-3.2%$180/sqft |
Source: | ||
| 3/31/2025 | Contingent | $376,900$186/sqft |
Source: | ||
| 3/21/2025 | Listed for sale | $376,900$186/sqft |
Source: | ||
Public tax history
| Year | Property taxes | Tax assessment |
|---|---|---|
| 2024 | $6,596 +5.2% | $87,682 +9.6% |
| 2023 | $6,272 +8.4% | $80,030 +11.9% |
| 2022 | $5,787 +8.9% | $71,495 +9.2% |
Find assessor info on the county website
Neighborhood: 61704
Nearby schools
GreatSchools rating
- 6/10Northpoint Elementary SchoolGrades: K-5Distance: 1.1 mi
- 5/10Kingsley Jr High SchoolGrades: 6-8Distance: 4 mi
- 8/10Normal Community High SchoolGrades: 9-12Distance: 2.5 mi
Schools provided by the listing agent
- Elementary: Northpoint Elementary
- Middle: Kingsley Jr High
- High: Normal Community High School
- District: 5
Source: MRED as distributed by MLS GRID. This data may not be complete. We recommend contacting the local school district to confirm school assignments for this home.

Get pre-qualified for a loan
At Zillow Home Loans, we can pre-qualify you in as little as 5 minutes with no impact to your credit score.An equal housing lender. NMLS #10287.


