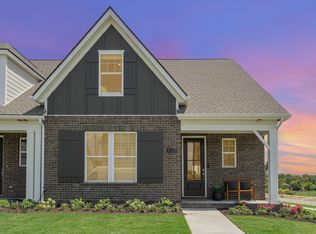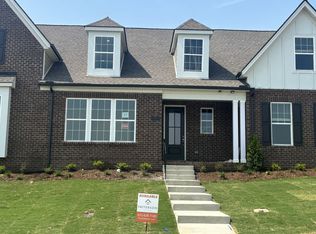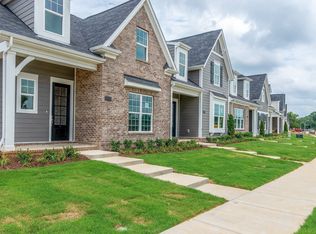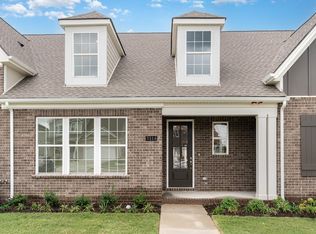Closed
$441,382
3114 Arbor Valley Rd #C-7, G Spring Hill, TN 37174
3beds
2,189sqft
Single Family Residence, Residential
Built in 2024
-- sqft lot
$446,700 Zestimate®
$202/sqft
$2,640 Estimated rent
Home value
$446,700
$406,000 - $491,000
$2,640/mo
Zestimate® history
Loading...
Owner options
Explore your selling options
What's special
Available now! Move in ready!! The low-maintenance, luxurious townhomes at Arbor Valley are designed with your lifestyle in mind. The Concord floorplan at homesite #91 features 3 bedrooms (2 on the 1st floor), 3 bathrooms, and covered outdoor living with a gated courtyard. Storage abounds with walk-in-closes and an oversized, extended 2 car garage! Convenient location loaded with amenities (pool, walking trails, and more!)
Zillow last checked: 8 hours ago
Listing updated: December 20, 2024 at 06:41am
Listing Provided by:
Grant Burnett 615-974-4261,
Parks Compass,
Megan McCann 615-400-3502,
Parks Compass
Bought with:
Linda Heflin Johnston, 22718
Pilkerton Realtors
Source: RealTracs MLS as distributed by MLS GRID,MLS#: 2752158
Facts & features
Interior
Bedrooms & bathrooms
- Bedrooms: 3
- Bathrooms: 3
- Full bathrooms: 3
- Main level bedrooms: 2
Bedroom 1
- Area: 208 Square Feet
- Dimensions: 16x13
Bedroom 2
- Features: Extra Large Closet
- Level: Extra Large Closet
- Area: 165 Square Feet
- Dimensions: 15x11
Bedroom 3
- Features: Walk-In Closet(s)
- Level: Walk-In Closet(s)
- Area: 154 Square Feet
- Dimensions: 14x11
Bonus room
- Features: Second Floor
- Level: Second Floor
- Area: 375 Square Feet
- Dimensions: 25x15
Dining room
- Features: Combination
- Level: Combination
- Area: 130 Square Feet
- Dimensions: 13x10
Kitchen
- Features: Pantry
- Level: Pantry
- Area: 143 Square Feet
- Dimensions: 13x11
Living room
- Area: 352 Square Feet
- Dimensions: 22x16
Heating
- Central
Cooling
- Central Air, Electric
Appliances
- Included: Dishwasher, Disposal, Microwave, Electric Oven, Electric Range
Features
- Storage, Walk-In Closet(s), Entrance Foyer, Primary Bedroom Main Floor
- Flooring: Carpet, Wood, Tile
- Basement: Slab
- Has fireplace: No
- Common walls with other units/homes: 2+ Common Walls
Interior area
- Total structure area: 2,189
- Total interior livable area: 2,189 sqft
- Finished area above ground: 2,189
Property
Parking
- Total spaces: 2
- Parking features: Garage Door Opener, Garage Faces Rear
- Attached garage spaces: 2
Features
- Levels: Two
- Stories: 2
- Patio & porch: Patio, Covered, Porch
- Exterior features: Sprinkler System
- Pool features: Association
- Fencing: Partial
Lot
- Features: Level
Details
- Special conditions: Standard
Construction
Type & style
- Home type: SingleFamily
- Architectural style: Traditional
- Property subtype: Single Family Residence, Residential
- Attached to another structure: Yes
Materials
- Brick
- Roof: Shingle
Condition
- New construction: Yes
- Year built: 2024
Utilities & green energy
- Sewer: Public Sewer
- Water: Public
- Utilities for property: Electricity Available, Water Available, Underground Utilities
Community & neighborhood
Security
- Security features: Smoke Detector(s)
Location
- Region: G Spring Hill
- Subdivision: Arbor Valley
HOA & financial
HOA
- Has HOA: Yes
- HOA fee: $239 monthly
- Amenities included: Clubhouse, Fitness Center, Playground, Pool, Underground Utilities, Trail(s)
- Services included: Maintenance Structure, Maintenance Grounds, Insurance, Recreation Facilities
- Second HOA fee: $250 one time
Price history
| Date | Event | Price |
|---|---|---|
| 12/20/2024 | Sold | $441,382+0.5%$202/sqft |
Source: | ||
| 11/20/2024 | Contingent | $439,382$201/sqft |
Source: | ||
| 10/25/2024 | Listed for sale | $439,382$201/sqft |
Source: | ||
| 10/15/2024 | Listing removed | $439,382$201/sqft |
Source: | ||
| 9/19/2024 | Listed for sale | $439,382$201/sqft |
Source: | ||
Public tax history
Tax history is unavailable.
Neighborhood: 37174
Nearby schools
GreatSchools rating
- 6/10Spring Hill Elementary SchoolGrades: PK-4Distance: 1.3 mi
- 6/10Spring Hill Middle SchoolGrades: 5-8Distance: 1.3 mi
- 4/10Spring Hill High SchoolGrades: 9-12Distance: 2.8 mi
Schools provided by the listing agent
- Elementary: Spring Hill Elementary
- Middle: Spring Hill Middle School
- High: Spring Hill High School
Source: RealTracs MLS as distributed by MLS GRID. This data may not be complete. We recommend contacting the local school district to confirm school assignments for this home.
Get a cash offer in 3 minutes
Find out how much your home could sell for in as little as 3 minutes with a no-obligation cash offer.
Estimated market value
$446,700



