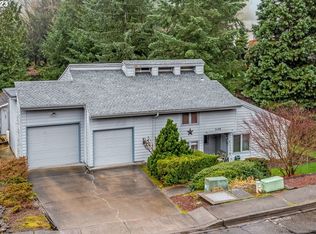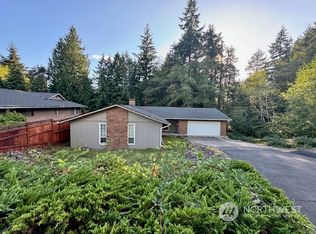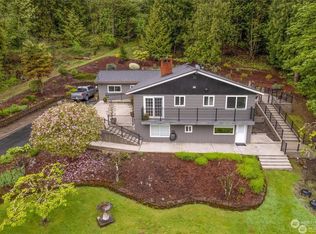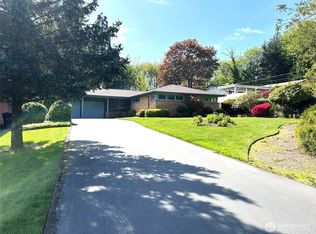Sold
Listed by:
Deborah A. Trull,
Realty West
Bought with: Coldwell Banker Bain
$445,000
3114 Ammons Drive, Longview, WA 98632
3beds
1,888sqft
Single Family Residence
Built in 1975
0.32 Acres Lot
$454,500 Zestimate®
$236/sqft
$2,719 Estimated rent
Home value
$454,500
$427,000 - $486,000
$2,719/mo
Zestimate® history
Loading...
Owner options
Explore your selling options
What's special
PRICE REDUCED TO SELL, solid, well-built 3+ BR, 2.5 baths w/beautiful hardwood floors, gorgeous built-ins flanking wood-burning fireplace in main floor great room w/territorial views, spacious primary w/attached 3/4 bath -tiled in shower. Updated kitchen w/granite tops, stainless appliance package & sink/faucet; dining. Guest bath & 2 additional bedrooms on main floor. Trapse down to the lower-level w/potential for 4th BR, huge daylight/walk-out bonus room & second wood-burning fireplace in lower family room w/natural light. Vinyl windows, cement plank siding, furnace & heat pump new in 2017, double car garage, RV carport, multi-level deck partially covered plus large lot w/privacy yet close to town & 2018 Leaf Guard Gutter System & Roof.
Zillow last checked: 8 hours ago
Listing updated: August 14, 2025 at 04:04am
Listed by:
Deborah A. Trull,
Realty West
Bought with:
Jim Van Der Voort, 96986
Coldwell Banker Bain
Source: NWMLS,MLS#: 2314639
Facts & features
Interior
Bedrooms & bathrooms
- Bedrooms: 3
- Bathrooms: 3
- Full bathrooms: 1
- 3/4 bathrooms: 1
- 1/2 bathrooms: 1
- Main level bathrooms: 2
- Main level bedrooms: 3
Primary bedroom
- Level: Main
Bedroom
- Level: Main
Bedroom
- Level: Main
Bathroom full
- Level: Main
Bathroom three quarter
- Level: Main
Other
- Level: Lower
Bonus room
- Level: Lower
Dining room
- Level: Main
Entry hall
- Level: Split
Family room
- Level: Lower
Great room
- Level: Main
Kitchen with eating space
- Level: Main
Utility room
- Level: Lower
Heating
- Fireplace, Forced Air, Heat Pump, Electric, Wood
Cooling
- Forced Air, Heat Pump
Appliances
- Included: Dishwasher(s), Dryer(s), Microwave(s), Refrigerator(s), Stove(s)/Range(s), Washer(s), Water Heater: Electric, Water Heater Location: Lower
Features
- Bath Off Primary, Ceiling Fan(s), Dining Room
- Flooring: Ceramic Tile, Hardwood, Vinyl, Carpet
- Doors: French Doors
- Windows: Double Pane/Storm Window
- Basement: Finished
- Number of fireplaces: 2
- Fireplace features: Wood Burning, Lower Level: 1, Main Level: 1, Fireplace
Interior area
- Total structure area: 1,888
- Total interior livable area: 1,888 sqft
Property
Parking
- Total spaces: 3
- Parking features: Attached Carport, Driveway, Attached Garage, RV Parking
- Attached garage spaces: 3
- Has carport: Yes
Features
- Levels: Multi/Split
- Entry location: Split
- Patio & porch: Bath Off Primary, Ceiling Fan(s), Double Pane/Storm Window, Dining Room, Fireplace, French Doors, Water Heater
- Has view: Yes
- View description: Territorial
Lot
- Size: 0.32 Acres
- Dimensions: 110' x 112'
- Features: Paved, Cable TV, Deck, High Speed Internet, Patio, RV Parking
- Topography: Level,Rolling,Terraces
- Residential vegetation: Fruit Trees, Garden Space
Details
- Parcel number: 01874057
- Zoning: SFR
- Zoning description: Jurisdiction: City
- Special conditions: Standard
Construction
Type & style
- Home type: SingleFamily
- Architectural style: Traditional
- Property subtype: Single Family Residence
Materials
- Cement Planked, Wood Siding, Wood Products, Cement Plank
- Foundation: Poured Concrete
- Roof: Composition
Condition
- Good
- Year built: 1975
Utilities & green energy
- Electric: Company: Cowlitz PUD
- Sewer: Sewer Connected, Company: City of Longview
- Water: Public, Company: City of Longview
- Utilities for property: Xfinity, Xfinity
Community & neighborhood
Location
- Region: Longview
- Subdivision: Sunset Way
Other
Other facts
- Listing terms: Cash Out,Conventional,FHA,State Bond,VA Loan
- Cumulative days on market: 171 days
Price history
| Date | Event | Price |
|---|---|---|
| 7/14/2025 | Sold | $445,000-4.3%$236/sqft |
Source: | ||
| 7/1/2025 | Pending sale | $465,000$246/sqft |
Source: | ||
| 6/26/2025 | Price change | $465,000-2.1%$246/sqft |
Source: | ||
| 6/13/2025 | Listed for sale | $475,000$252/sqft |
Source: | ||
| 5/7/2025 | Pending sale | $475,000$252/sqft |
Source: | ||
Public tax history
Tax history is unavailable.
Find assessor info on the county website
Neighborhood: Hillside Acres
Nearby schools
GreatSchools rating
- 8/10Columbia Valley Garden Elementary SchoolGrades: K-5Distance: 1.3 mi
- 5/10Cascade Middle SchoolGrades: 6-8Distance: 1.5 mi
- 5/10Mark Morris High SchoolGrades: 9-12Distance: 2.3 mi
Schools provided by the listing agent
- Elementary: Mint Vly Elem
- Middle: Cascade Mid
- High: Mark Morris High
Source: NWMLS. This data may not be complete. We recommend contacting the local school district to confirm school assignments for this home.

Get pre-qualified for a loan
At Zillow Home Loans, we can pre-qualify you in as little as 5 minutes with no impact to your credit score.An equal housing lender. NMLS #10287.



