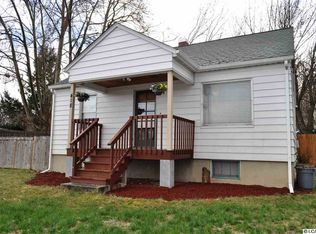Sold
Price Unknown
3114 4th St #C, Lewiston, ID 83501
3beds
3baths
2,844sqft
Single Family Residence
Built in 1947
0.26 Acres Lot
$422,500 Zestimate®
$--/sqft
$2,414 Estimated rent
Home value
$422,500
$397,000 - $452,000
$2,414/mo
Zestimate® history
Loading...
Owner options
Explore your selling options
What's special
Charming 2800 sq. ft. home in a very quiet area. But still close to all amenitites. Shop 22x32. Entire upstairs is a large loft master suite. Hardwood floors throughout the main level. Tray ceiling in the family room, large dining room, updated windows, newer furnace. New flooring in the downstairs family room and 3rd bedroom. 3rd bedroom was just renovated with large walk-in closet. Large deck with mature shade trees in the Summer time. This home was built extremely well. New sewer installed appox. 2017. Seller's will give a $3,000 appliance credit with acceptable offer.
Zillow last checked: 8 hours ago
Listing updated: June 05, 2023 at 03:28pm
Listed by:
Kyle Meredith 208-553-8350,
KW Lewiston
Bought with:
Christie Scoles
KW Lewiston
Source: IMLS,MLS#: 98865020
Facts & features
Interior
Bedrooms & bathrooms
- Bedrooms: 3
- Bathrooms: 3
- Main level bathrooms: 1
- Main level bedrooms: 1
Primary bedroom
- Level: Upper
Bedroom 2
- Level: Main
Bedroom 3
- Level: Lower
Family room
- Level: Main
Kitchen
- Level: Main
Living room
- Level: Lower
Heating
- Forced Air, Natural Gas
Cooling
- Central Air
Appliances
- Included: Electric Water Heater, Tank Water Heater, Disposal, Oven/Range Built-In, Refrigerator
Features
- Bath-Master, Number of Baths Main Level: 1, Number of Baths Upper Level: 1, Number of Baths Below Grade: 1
- Has basement: No
- Number of fireplaces: 1
- Fireplace features: One
Interior area
- Total structure area: 2,844
- Total interior livable area: 2,844 sqft
- Finished area above ground: 1,704
- Finished area below ground: 1,140
Property
Parking
- Total spaces: 3
- Parking features: Detached, RV Access/Parking, Driveway
- Garage spaces: 3
- Has uncovered spaces: Yes
Features
- Levels: Two Story w/ Below Grade
Lot
- Size: 0.26 Acres
- Dimensions: 150 x 75
- Features: 10000 SF - .49 AC, Manual Sprinkler System
Details
- Parcel number: RPL0570000004C
- Zoning: R2A
Construction
Type & style
- Home type: SingleFamily
- Property subtype: Single Family Residence
Materials
- Frame, Wood Siding
- Roof: Architectural Style
Condition
- Year built: 1947
Utilities & green energy
- Water: Public
- Utilities for property: Sewer Connected, Cable Connected
Community & neighborhood
Location
- Region: Lewiston
Other
Other facts
- Listing terms: Cash,Conventional,FHA,VA Loan
- Ownership: Fee Simple
- Road surface type: Paved
Price history
Price history is unavailable.
Public tax history
| Year | Property taxes | Tax assessment |
|---|---|---|
| 2025 | $3,793 -14.7% | $417,571 +10.4% |
| 2024 | $4,448 +30.1% | $378,288 +32% |
| 2023 | $3,418 +7.1% | $286,663 -12.7% |
Find assessor info on the county website
Neighborhood: 83501
Nearby schools
GreatSchools rating
- 7/10Mc Sorley Elementary SchoolGrades: K-5Distance: 0.6 mi
- 6/10Jenifer Junior High SchoolGrades: 6-8Distance: 1.2 mi
- 5/10Lewiston Senior High SchoolGrades: 9-12Distance: 1.6 mi
Schools provided by the listing agent
- Elementary: McSorley
- Middle: Jenifer
- High: Lewiston
- District: Lewiston Independent School District #1
Source: IMLS. This data may not be complete. We recommend contacting the local school district to confirm school assignments for this home.
