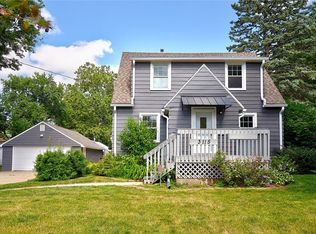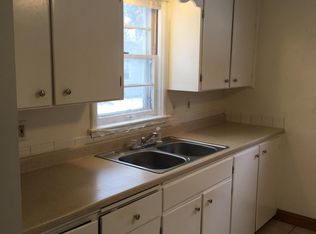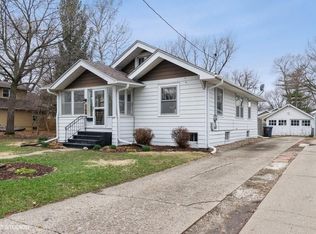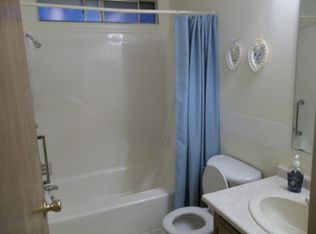This cute story & a half home in the Beaverdale neighborhood will delight you. L-shaped living/dining rooms. Two bedrooms with updated full bath and kitchen with gas stove, pantry and small eat-in area complete the main floor. Upstairs includes two large closets, huge bedroom and another full bath. The lower level has a large finished family room with three closets. Washer and dryer stay. Workbench for your projects. There's also a whole house dehumidifier. Updated windows, cement board siding, and newer roof. Outside, in back, is a small patio that leads to a fully fenced backyard with lots of shade. An oversized 1 car garage and a small shed.
This property is off market, which means it's not currently listed for sale or rent on Zillow. This may be different from what's available on other websites or public sources.




