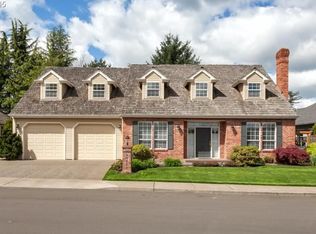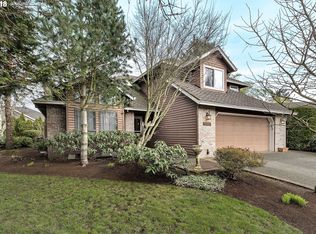Sold
$700,000
31139 SW Country View Ln, Wilsonville, OR 97070
3beds
2,183sqft
Residential, Single Family Residence
Built in 1991
7,405.2 Square Feet Lot
$703,000 Zestimate®
$321/sqft
$3,231 Estimated rent
Home value
$703,000
$668,000 - $745,000
$3,231/mo
Zestimate® history
Loading...
Owner options
Explore your selling options
What's special
*FRESH PAINT! CLEAN CARPETS! NEW PICTURES! Take another look at this beauty.* Welcome to 31139 SW Country View Lane, a charming residence nestled in the serene and sought-after community of Charbonneau. This home offers an ideal setting for both relaxation and entertaining. At entry, you are greeted with a large bedroom/den and formal living room and dining room. There is a separate family room with a cozy fireplace. The primary bedroom is a true retreat, complete with french doors leading to the backyard patio, dual walk-in closets and an en-suite bathroom featuring a jetted tub and a separate shower. The tall garage offers plenty of storage options. Step outside to your private backyard where you’ll find a beautifully mature landscaping, a spacious patio and plenty of room for outdoor entertaining or relaxation. Easy access to community amenities like a pool, golf course, local parks, shopping and dining. Don’t wait— this home won’t last long!
Zillow last checked: 8 hours ago
Listing updated: February 13, 2025 at 03:32am
Listed by:
Aubrey Turley 503-317-8884,
Aetna Properties, Inc.,
Paul Williamson 503-699-4732,
Aetna Properties, Inc.
Bought with:
Seth Elder, 201217325
Redfin
Source: RMLS (OR),MLS#: 24649409
Facts & features
Interior
Bedrooms & bathrooms
- Bedrooms: 3
- Bathrooms: 2
- Full bathrooms: 2
- Main level bathrooms: 2
Primary bedroom
- Features: Bathroom, Walkin Closet
- Level: Main
- Area: 156
- Dimensions: 13 x 12
Bedroom 2
- Level: Main
- Area: 143
- Dimensions: 13 x 11
Bedroom 3
- Level: Main
- Area: 143
- Dimensions: 13 x 11
Dining room
- Level: Main
- Area: 180
- Dimensions: 15 x 12
Family room
- Features: Fireplace, Vaulted Ceiling
- Level: Main
- Area: 195
- Dimensions: 13 x 15
Kitchen
- Features: Island
- Level: Main
- Area: 304
- Width: 16
Living room
- Features: Fireplace
- Level: Main
- Area: 238
- Dimensions: 17 x 14
Heating
- Forced Air, Fireplace(s)
Cooling
- Central Air
Appliances
- Included: Built In Oven, Cooktop, Dishwasher, Disposal, Free-Standing Refrigerator, Gas Appliances, Instant Hot Water, Gas Water Heater, Tank Water Heater
- Laundry: Laundry Room
Features
- Granite, Hookup Available, Wainscoting, Vaulted Ceiling(s), Kitchen Island, Bathroom, Walk-In Closet(s), Cook Island
- Flooring: Hardwood, Tile, Wall to Wall Carpet, Wood
- Basement: Crawl Space
- Number of fireplaces: 2
- Fireplace features: Gas
Interior area
- Total structure area: 2,183
- Total interior livable area: 2,183 sqft
Property
Parking
- Total spaces: 2
- Parking features: Driveway, On Street, Garage Door Opener, Attached
- Attached garage spaces: 2
- Has uncovered spaces: Yes
Accessibility
- Accessibility features: Main Floor Bedroom Bath, One Level, Utility Room On Main, Accessibility
Features
- Levels: One
- Stories: 1
- Patio & porch: Patio
- Has spa: Yes
- Spa features: Bath
- Fencing: Fenced
Lot
- Size: 7,405 sqft
- Features: Gentle Sloping, Sprinkler, SqFt 7000 to 9999
Details
- Additional structures: ToolShed, HookupAvailable
- Parcel number: 01458960
Construction
Type & style
- Home type: SingleFamily
- Architectural style: Traditional
- Property subtype: Residential, Single Family Residence
Materials
- Wood Siding
- Foundation: Concrete Perimeter
- Roof: Composition
Condition
- Resale
- New construction: No
- Year built: 1991
Utilities & green energy
- Gas: Gas
- Sewer: Public Sewer
- Water: Public
Community & neighborhood
Security
- Security features: Security System Owned, Unknown
Location
- Region: Wilsonville
- Subdivision: Charbonneau
HOA & financial
HOA
- Has HOA: Yes
- HOA fee: $165 monthly
- Amenities included: Basketball Court, Commons, Gym, Library, Management, Meeting Room, Party Room, Pool, Tennis Court
Other
Other facts
- Listing terms: Cash,Conventional,FHA,VA Loan
- Road surface type: Paved
Price history
| Date | Event | Price |
|---|---|---|
| 2/13/2025 | Sold | $700,000-1.3%$321/sqft |
Source: | ||
| 1/14/2025 | Pending sale | $709,000$325/sqft |
Source: | ||
| 1/10/2025 | Price change | $709,000-2.7%$325/sqft |
Source: | ||
| 12/5/2024 | Price change | $729,000-2.7%$334/sqft |
Source: | ||
| 11/6/2024 | Price change | $749,000-2.7%$343/sqft |
Source: | ||
Public tax history
| Year | Property taxes | Tax assessment |
|---|---|---|
| 2024 | $7,466 +2.4% | $459,428 +3% |
| 2023 | $7,293 +3.3% | $446,047 +3% |
| 2022 | $7,062 +3.9% | $433,056 +3% |
Find assessor info on the county website
Neighborhood: 97070
Nearby schools
GreatSchools rating
- 2/10Howard Eccles Elementary SchoolGrades: K-6Distance: 3 mi
- 3/10Baker Prairie Middle SchoolGrades: 7-8Distance: 4.5 mi
- 7/10Canby High SchoolGrades: 9-12Distance: 3.5 mi
Schools provided by the listing agent
- Elementary: Eccles
- Middle: Baker Prairie
- High: Canby
Source: RMLS (OR). This data may not be complete. We recommend contacting the local school district to confirm school assignments for this home.
Get a cash offer in 3 minutes
Find out how much your home could sell for in as little as 3 minutes with a no-obligation cash offer.
Estimated market value
$703,000
Get a cash offer in 3 minutes
Find out how much your home could sell for in as little as 3 minutes with a no-obligation cash offer.
Estimated market value
$703,000

