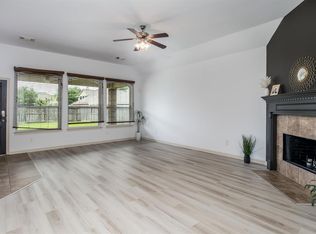This stunning and contemporary 4-bedroom, 3.5-bath home is tailor-made for the modern family. The house boasts a sleek and cutting-edge design with spacious living areas. The foyer seamlessly leads into an open concept layout with abundant natural light providing a welcoming, airy atmosphere. The master suite is a luxurious retreat with his & her closet separately. The extra bedroom downstairs with an attached full bathroom gives the comfort of accommodating guests or can be converted into an Office/Kids room. Two more bedrooms upstairs for the kids. Outside, a private yard and patio complete the urban oasis, providing a perfect space for relaxation or outdoor gatherings. Included in the home is a brand-new Refrigerator, ensuring convenience for daily living. The community offers fantastic amenities like walking trails, parks, splash pad along with the Elementary School being On-site. Minutes away from 99 & 290, Houston Premium Outlet malls, grocery stores, restaurants.
Copyright notice - Data provided by HAR.com 2022 - All information provided should be independently verified.
House for rent
$2,650/mo
31139 Mahogany Fir Trl, Hockley, TX 77447
4beds
2,405sqft
Price may not include required fees and charges.
Singlefamily
Available now
-- Pets
Electric, zoned, ceiling fan
-- Laundry
2 Attached garage spaces parking
Natural gas
What's special
- 1 day
- on Zillow |
- -- |
- -- |
Travel times
Add up to $600/yr to your down payment
Consider a first-time homebuyer savings account designed to grow your down payment with up to a 6% match & 4.15% APY.
Facts & features
Interior
Bedrooms & bathrooms
- Bedrooms: 4
- Bathrooms: 4
- Full bathrooms: 3
- 1/2 bathrooms: 1
Heating
- Natural Gas
Cooling
- Electric, Zoned, Ceiling Fan
Appliances
- Included: Dishwasher, Disposal, Microwave, Range, Refrigerator
Features
- Ceiling Fan(s), En-Suite Bath, Primary Bed - 2nd Floor, Walk-In Closet(s)
- Flooring: Carpet, Tile
Interior area
- Total interior livable area: 2,405 sqft
Property
Parking
- Total spaces: 2
- Parking features: Attached, Covered
- Has attached garage: Yes
- Details: Contact manager
Features
- Exterior features: Attached, En-Suite Bath, Full Size, Heating: Gas, Ice Maker, Insulated/Low-E windows, Lot Features: Subdivided, Patio/Deck, Primary Bed - 2nd Floor, Subdivided, Walk-In Closet(s), Window Coverings
Details
- Parcel number: 1446000020010
Construction
Type & style
- Home type: SingleFamily
- Property subtype: SingleFamily
Condition
- Year built: 2023
Community & HOA
Location
- Region: Hockley
Financial & listing details
- Lease term: Long Term,12 Months
Price history
| Date | Event | Price |
|---|---|---|
| 7/18/2025 | Price change | $2,650-1.9%$1/sqft |
Source: | ||
| 6/30/2025 | Listed for rent | $2,700$1/sqft |
Source: | ||
![[object Object]](https://photos.zillowstatic.com/fp/0f82214c124ec3038ea6a3fc73755754-p_i.jpg)
