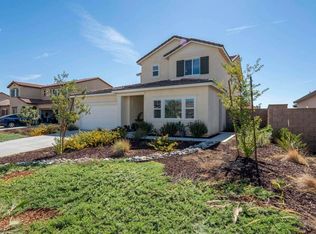Sold for $600,000 on 06/18/25
Listing Provided by:
STEPHANIE WALKER DRE #02127036 308-529-1240,
Greene Light Realty Services
Bought with: Coldwell Banker Realty
$600,000
31135 Scrub Jay Rd, Winchester, CA 92596
4beds
2,227sqft
Single Family Residence
Built in 2023
7,405 Square Feet Lot
$591,400 Zestimate®
$269/sqft
$3,216 Estimated rent
Home value
$591,400
$538,000 - $651,000
$3,216/mo
Zestimate® history
Loading...
Owner options
Explore your selling options
What's special
Still ALLOWING SHOWINGS for back up offers!!! Welcome to Your Dream Home in Pleasant Valley Community in Winchester! This home is eligible for 100% USDA for VA financing if qualified.
This beautifully maintained home in the sought-after Pleasant Valley Community offers stunning mountain views and a warm, versatile layout perfect for every lifestyle. Community park for Step inside to discover a main floor bedroom and full bathroom — ideal for guests, a home office, or in-law living.
Upstairs, enjoy a spacious loft area perfect for movie nights, game time, or relaxing with family. Outside, the home boasts a freshly updated landscaped yard in both the front and back, featuring a concrete slab patio that's made for hosting unforgettable BBQs and gatherings.
Eco-friendly features include fully paid-off solar panels for ultra-low utility costs and a convenient EV charger for your electric vehicle.
This home checks all the boxes — space, comfort, and smart living — all in a quiet, family-friendly neighborhood the Pleasant Valley Community also offers access to a community park, perfect for weekend strolls, playtime with the kids, or just soaking up the sun. Not to mention NO HOA!!!
Don’t miss your chance to make it yours!!!
Zillow last checked: 8 hours ago
Listing updated: June 19, 2025 at 09:12am
Listing Provided by:
STEPHANIE WALKER DRE #02127036 308-529-1240,
Greene Light Realty Services
Bought with:
Flor Perez, DRE #01825265
Coldwell Banker Realty
Source: CRMLS,MLS#: IV25087671 Originating MLS: California Regional MLS
Originating MLS: California Regional MLS
Facts & features
Interior
Bedrooms & bathrooms
- Bedrooms: 4
- Bathrooms: 3
- Full bathrooms: 3
- Main level bathrooms: 1
- Main level bedrooms: 1
Primary bedroom
- Features: Primary Suite
Bedroom
- Features: Bedroom on Main Level
Kitchen
- Features: Kitchen/Family Room Combo
Other
- Features: Walk-In Closet(s)
Heating
- Central, ENERGY STAR Qualified Equipment
Cooling
- Central Air, Dual, ENERGY STAR Qualified Equipment
Appliances
- Included: Dishwasher, ENERGY STAR Qualified Appliances, Tankless Water Heater
- Laundry: Electric Dryer Hookup, Gas Dryer Hookup, Upper Level
Features
- Breakfast Bar, Bedroom on Main Level, Loft, Primary Suite, Walk-In Closet(s)
- Flooring: Carpet, Vinyl
- Windows: Blinds, Double Pane Windows, ENERGY STAR Qualified Windows
- Has fireplace: No
- Fireplace features: None
- Common walls with other units/homes: No Common Walls
Interior area
- Total interior livable area: 2,227 sqft
Property
Parking
- Total spaces: 2
- Parking features: Driveway, Garage Faces Front, Garage
- Attached garage spaces: 2
Features
- Levels: Two
- Stories: 2
- Entry location: Main Level
- Patio & porch: Concrete
- Pool features: None
- Spa features: None
- Has view: Yes
- View description: Hills, Mountain(s), Rocks
Lot
- Size: 7,405 sqft
- Features: 0-1 Unit/Acre, Drip Irrigation/Bubblers, Front Yard, Lawn, Landscaped, Level, Yard
Details
- Parcel number: 462213004
- Zoning: R-1
- Special conditions: Standard
Construction
Type & style
- Home type: SingleFamily
- Property subtype: Single Family Residence
Materials
- Drywall, Concrete, Stucco
- Foundation: Concrete Perimeter, Permanent
Condition
- Turnkey
- New construction: No
- Year built: 2023
Utilities & green energy
- Electric: Photovoltaics Seller Owned
- Sewer: Public Sewer
- Water: Public
- Utilities for property: Cable Connected, Electricity Connected, Natural Gas Connected, Sewer Connected, Water Connected
Green energy
- Energy efficient items: Appliances
Community & neighborhood
Security
- Security features: Smoke Detector(s)
Community
- Community features: Park
Location
- Region: Winchester
Other
Other facts
- Listing terms: Cash,Cash to Existing Loan,Cash to New Loan,Conventional,Cal Vet Loan,FHA,Fannie Mae,Freddie Mac,Government Loan,Submit,USDA Loan,VA Loan
- Road surface type: Paved
Price history
| Date | Event | Price |
|---|---|---|
| 6/18/2025 | Sold | $600,000+0%$269/sqft |
Source: | ||
| 6/4/2025 | Pending sale | $599,990$269/sqft |
Source: | ||
| 5/21/2025 | Contingent | $599,990$269/sqft |
Source: | ||
| 4/22/2025 | Listed for sale | $599,990+6.4%$269/sqft |
Source: | ||
| 5/31/2023 | Sold | $564,000+3.5%$253/sqft |
Source: Public Record Report a problem | ||
Public tax history
| Year | Property taxes | Tax assessment |
|---|---|---|
| 2025 | $10,665 +1.6% | $586,384 +2% |
| 2024 | $10,500 +114.5% | $574,887 +571% |
| 2023 | $4,894 +324.7% | $85,680 +2% |
Find assessor info on the county website
Neighborhood: 92596
Nearby schools
GreatSchools rating
- 6/10Winchester Elementary SchoolGrades: K-5Distance: 1.8 mi
- 5/10Rancho Viejo Middle SchoolGrades: 6-8Distance: 6 mi
- 6/10Tahquitz High SchoolGrades: 9-12Distance: 6.7 mi
Get a cash offer in 3 minutes
Find out how much your home could sell for in as little as 3 minutes with a no-obligation cash offer.
Estimated market value
$591,400
Get a cash offer in 3 minutes
Find out how much your home could sell for in as little as 3 minutes with a no-obligation cash offer.
Estimated market value
$591,400
