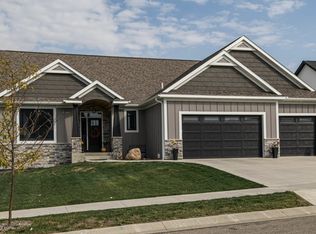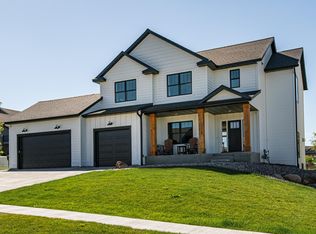Closed
$615,000
3113 Woodstone Dr SW, Rochester, MN 55902
5beds
2,904sqft
Single Family Residence
Built in 2020
10,454.4 Square Feet Lot
$628,800 Zestimate®
$212/sqft
$3,136 Estimated rent
Home value
$628,800
$572,000 - $692,000
$3,136/mo
Zestimate® history
Loading...
Owner options
Explore your selling options
What's special
This stunning three-level split in Hart Farms is packed full of gorgeous amenities offering 5 bedrooms, 3 bathrooms, a spacious foyer, and a 3-stall garage. Situated on a quiet corner lot, the home features maintenance-free fencing and an in-ground sprinkler system for easy upkeep. The outdoor space is perfect for entertaining, with a large maintenance-free deck and a lower patio area. Inside, the home’s elegant design and layout make it truly turn-key ready. On the main level, you'll find a large living room with abundant natural light, an electric fireplace surrounded by a floor-to-ceiling shiplap wall, and vaulted ceilings, which flow into a spacious dining area and kitchen. The kitchen is outfitted with granite countertops, a center island with seating, a corner pantry closet, stainless steel appliances, and a stylish backsplash. The main floor also includes a convenient laundry area, tastefully designed with counter and storage space, along with two spacious bedrooms, both featuring walk-in closets, and a full bath. The upper level boasts a private primary suite with a large bedroom, a walk-in closet, and a beautifully appointed bathroom featuring a double vanity, ceramic flooring, and a tiled step-in shower. There’s also a cozy office or reading nook that overlooks the main floor. The lower level is home to a spacious family room with a gas fireplace and luxury vinyl plank (LVP) flooring, walking out to the patio and yard. A stylish office area with sliding doors offers added privacy, while a full bath includes a double vanity, heated ceramic flooring, and an elegant tiled tub surround. The lower level also features a mudroom with ample storage space and two additional bedrooms, both with walk-in closets and daylight windows that fill the rooms with natural light.
Zillow last checked: 8 hours ago
Listing updated: November 26, 2025 at 12:18am
Listed by:
Lea Lancaster 507-951-7316,
Re/Max Results,
Lori Reinalda 507-951-2066
Bought with:
Arlene Schuman
Re/Max Results
Source: NorthstarMLS as distributed by MLS GRID,MLS#: 6617604
Facts & features
Interior
Bedrooms & bathrooms
- Bedrooms: 5
- Bathrooms: 3
- Full bathrooms: 2
- 3/4 bathrooms: 1
Bedroom 1
- Level: Upper
- Area: 266 Square Feet
- Dimensions: 19x14
Bedroom 2
- Level: Main
- Area: 110 Square Feet
- Dimensions: 11x10
Bedroom 3
- Level: Main
- Area: 121 Square Feet
- Dimensions: 11x11
Bedroom 4
- Level: Lower
- Area: 121 Square Feet
- Dimensions: 11x11
Bedroom 5
- Level: Lower
- Area: 99 Square Feet
- Dimensions: 11x9
Primary bathroom
- Level: Upper
- Area: 56 Square Feet
- Dimensions: 7x8
Bathroom
- Level: Main
- Area: 55 Square Feet
- Dimensions: 11x5
Bathroom
- Level: Lower
- Area: 55 Square Feet
- Dimensions: 11x5
Den
- Level: Lower
- Area: 150 Square Feet
- Dimensions: 15x10
Dining room
- Level: Main
- Area: 110 Square Feet
- Dimensions: 11x10
Family room
- Level: Lower
- Area: 252 Square Feet
- Dimensions: 18x14
Foyer
- Level: Main
- Area: 48 Square Feet
- Dimensions: 8x6
Kitchen
- Level: Main
- Area: 110 Square Feet
- Dimensions: 11x10
Laundry
- Level: Main
Living room
- Level: Main
- Area: 456 Square Feet
- Dimensions: 24x19
Mud room
- Level: Lower
- Area: 42 Square Feet
- Dimensions: 6x7
Office
- Level: Upper
- Area: 48 Square Feet
- Dimensions: 6x8
Utility room
- Level: Lower
- Area: 80 Square Feet
- Dimensions: 8x10
Heating
- Forced Air
Cooling
- Central Air
Appliances
- Included: Dishwasher, Disposal, Dryer, Freezer, Microwave, Range, Refrigerator, Washer, Water Softener Owned
Features
- Basement: Block,Daylight,Finished,Full,Walk-Out Access
- Number of fireplaces: 2
- Fireplace features: Electric, Family Room, Gas, Living Room
Interior area
- Total structure area: 2,904
- Total interior livable area: 2,904 sqft
- Finished area above ground: 1,690
- Finished area below ground: 910
Property
Parking
- Total spaces: 3
- Parking features: Attached, Concrete, Insulated Garage
- Attached garage spaces: 3
- Details: Garage Dimensions (40x21)
Accessibility
- Accessibility features: None
Features
- Levels: Three Level Split
- Patio & porch: Deck, Patio
- Fencing: Full,Privacy
Lot
- Size: 10,454 sqft
- Dimensions: 83 x 125 x 80 x 132
- Features: Corner Lot
Details
- Foundation area: 1214
- Parcel number: 642221084820
- Zoning description: Residential-Single Family
Construction
Type & style
- Home type: SingleFamily
- Property subtype: Single Family Residence
Materials
- Brick/Stone, Vinyl Siding, Block, Concrete, Frame
- Roof: Age 8 Years or Less,Asphalt
Condition
- Age of Property: 5
- New construction: No
- Year built: 2020
Utilities & green energy
- Electric: Circuit Breakers, 150 Amp Service, Power Company: Rochester Public Utilities
- Gas: Natural Gas
- Sewer: City Sewer/Connected
- Water: City Water/Connected
Community & neighborhood
Location
- Region: Rochester
- Subdivision: Fieldstone 7th
HOA & financial
HOA
- Has HOA: No
Other
Other facts
- Road surface type: Paved
Price history
| Date | Event | Price |
|---|---|---|
| 11/25/2024 | Sold | $615,000-1.6%$212/sqft |
Source: | ||
| 10/28/2024 | Pending sale | $624,900$215/sqft |
Source: | ||
| 10/17/2024 | Listed for sale | $624,900+47%$215/sqft |
Source: | ||
| 1/29/2021 | Sold | $425,000-1.1%$146/sqft |
Source: | ||
| 1/5/2021 | Pending sale | $429,900$148/sqft |
Source: | ||
Public tax history
| Year | Property taxes | Tax assessment |
|---|---|---|
| 2024 | $7,104 | $552,000 -0.1% |
| 2023 | -- | $552,800 +13.2% |
| 2022 | $5,900 +1853.6% | $488,300 +13.8% |
Find assessor info on the county website
Neighborhood: 55902
Nearby schools
GreatSchools rating
- 7/10Bamber Valley Elementary SchoolGrades: PK-5Distance: 1.1 mi
- 4/10Willow Creek Middle SchoolGrades: 6-8Distance: 2.5 mi
- 9/10Mayo Senior High SchoolGrades: 8-12Distance: 2.9 mi
Schools provided by the listing agent
- Elementary: Bamber Valley
- Middle: Willow Creek
- High: Mayo
Source: NorthstarMLS as distributed by MLS GRID. This data may not be complete. We recommend contacting the local school district to confirm school assignments for this home.
Get a cash offer in 3 minutes
Find out how much your home could sell for in as little as 3 minutes with a no-obligation cash offer.
Estimated market value
$628,800
Get a cash offer in 3 minutes
Find out how much your home could sell for in as little as 3 minutes with a no-obligation cash offer.
Estimated market value
$628,800

