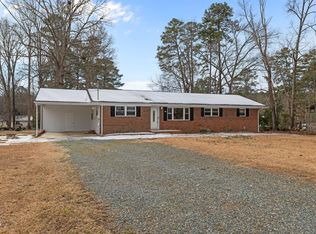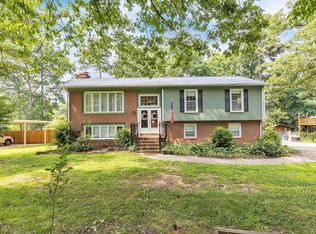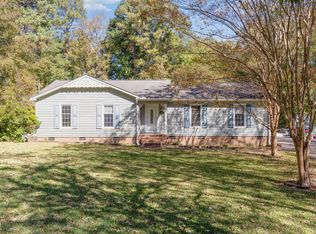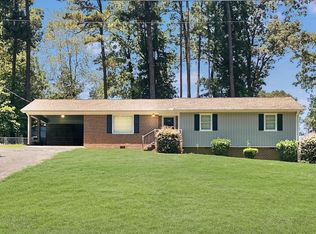Incredibly charming one-level ranch home situated outside city limits on a spacious 1.4-acre lot in a desirable area with no HOA and no covenants. This property features an open floor plan, generous living space, bathroom updates, and a cozy wood-burning stove. The large yard offers excellent outdoor potential and includes two storage sheds and a chicken coop. Enjoy the privacy of a large lot while remaining conveniently close to Apex, Cary, and Raleigh for easy commuting and amenities. A great opportunity for buyers seeking space, flexibility, and comfortable single-level living. Preferred lender incentives available. Please see additional information in documents.
For sale
Price cut: $10K (2/19)
$315,000
3113 Wild Forest Rd, Sanford, NC 27330
3beds
1,509sqft
Est.:
Single Family Residence, Residential
Built in 1977
1.4 Acres Lot
$309,400 Zestimate®
$209/sqft
$-- HOA
What's special
Open floor planLarge yardChicken coopTwo storage shedsCozy wood-burning stoveGenerous living space
- 76 days |
- 1,354 |
- 71 |
Likely to sell faster than
Zillow last checked: 8 hours ago
Listing updated: February 19, 2026 at 10:04am
Listed by:
Kim Shipes 919-599-0304,
RE/MAX United,
Martha Lucas 919-280-2484,
RE/MAX United
Source: Doorify MLS,MLS#: 10136725
Tour with a local agent
Facts & features
Interior
Bedrooms & bathrooms
- Bedrooms: 3
- Bathrooms: 2
- Full bathrooms: 2
Heating
- Electric
Cooling
- Ceiling Fan(s), Central Air, Electric
Appliances
- Included: Dishwasher, Electric Oven, Electric Range, Electric Water Heater, Microwave, Refrigerator
- Laundry: Electric Dryer Hookup, In Carport, Washer Hookup
Features
- Ceiling Fan(s), Open Floorplan
- Flooring: Carpet, Laminate, Tile
- Windows: Blinds, Double Pane Windows
- Number of fireplaces: 1
- Fireplace features: Family Room, Masonry, Wood Burning
Interior area
- Total structure area: 1,509
- Total interior livable area: 1,509 sqft
- Finished area above ground: 1,509
- Finished area below ground: 0
Video & virtual tour
Property
Parking
- Total spaces: 2
- Parking features: Carport, Driveway
- Carport spaces: 1
Features
- Levels: One
- Stories: 1
- Patio & porch: Deck, Front Porch, Patio, Porch
- Exterior features: Rain Gutters, Smart Camera(s)/Recording, Storage
- Has view: Yes
Lot
- Size: 1.4 Acres
Details
- Additional structures: Poultry Coop, Shed(s)
- Parcel number: 962492688100
- Special conditions: Standard
Construction
Type & style
- Home type: SingleFamily
- Architectural style: Ranch
- Property subtype: Single Family Residence, Residential
Materials
- Brick Veneer, Vinyl Siding
- Foundation: Combination
- Roof: Shingle
Condition
- New construction: No
- Year built: 1977
Utilities & green energy
- Sewer: Septic Tank
- Water: Public
- Utilities for property: Cable Available, Electricity Connected, Water Connected
Community & HOA
Community
- Subdivision: Wildwood
HOA
- Has HOA: No
Location
- Region: Sanford
Financial & listing details
- Price per square foot: $209/sqft
- Tax assessed value: $261,300
- Annual tax amount: $2,024
- Date on market: 12/11/2025
- Road surface type: Paved
Estimated market value
$309,400
$294,000 - $325,000
$1,800/mo
Price history
Price history
| Date | Event | Price |
|---|---|---|
| 2/19/2026 | Price change | $315,000-3.1%$209/sqft |
Source: | ||
| 12/11/2025 | Listed for sale | $325,000+1.9%$215/sqft |
Source: | ||
| 8/28/2024 | Sold | $319,000$211/sqft |
Source: | ||
| 7/25/2024 | Contingent | $319,000$211/sqft |
Source: | ||
| 7/19/2024 | Listed for sale | $319,000+18.1%$211/sqft |
Source: | ||
| 7/18/2022 | Sold | $270,000+3.8%$179/sqft |
Source: | ||
| 5/27/2022 | Contingent | $260,000$172/sqft |
Source: | ||
| 5/25/2022 | Listed for sale | $260,000+87.1%$172/sqft |
Source: | ||
| 9/29/2017 | Sold | $139,000-2%$92/sqft |
Source: Public Record Report a problem | ||
| 8/27/2017 | Pending sale | $141,900$94/sqft |
Source: DOOR TO DOOR REALTY #526695 Report a problem | ||
| 8/17/2017 | Listed for sale | $141,900$94/sqft |
Source: DOOR TO DOOR REALTY #526695 Report a problem | ||
Public tax history
Public tax history
| Year | Property taxes | Tax assessment |
|---|---|---|
| 2025 | $2,024 -2.9% | $261,300 |
| 2024 | $2,084 +5.3% | $261,300 |
| 2023 | $1,979 +70.6% | $261,300 +94.4% |
| 2022 | $1,160 | $134,400 |
| 2021 | -- | $134,400 |
| 2020 | $1,203 | $134,400 |
| 2019 | $1,203 -5.3% | $134,400 +2% |
| 2018 | $1,270 +13.8% | $131,800 +14.6% |
| 2017 | $1,116 | $115,000 |
| 2016 | $1,116 +0.6% | $115,000 |
| 2014 | $1,109 | $115,000 |
| 2013 | -- | $115,000 -8.3% |
| 2012 | -- | $125,400 |
| 2011 | -- | $125,400 |
| 2010 | -- | $125,400 |
Find assessor info on the county website
BuyAbility℠ payment
Est. payment
$1,664/mo
Principal & interest
$1475
Property taxes
$189
Climate risks
Neighborhood: 27330
Nearby schools
GreatSchools rating
- 6/10Benjamin T Bullock Elementary SchoolGrades: K-5Distance: 2.9 mi
- 1/10West Lee Middle SchoolGrades: 6-8Distance: 3.5 mi
- 2/10Lee County High SchoolGrades: 9-12Distance: 6 mi
Schools provided by the listing agent
- Elementary: Lee - B T Bullock
- Middle: Lee - West Lee
- High: Lee - Lee
Source: Doorify MLS. This data may not be complete. We recommend contacting the local school district to confirm school assignments for this home.





