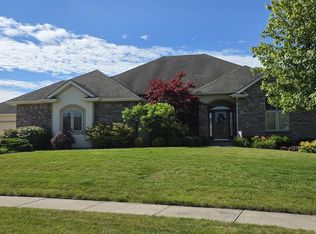Wonderful quality split bedroom ranch built by Quality Crafted Homes. OPEN FLOOR PLAN, large foyer, open DINING ROOM, spacious GREAT ROOM shares fireplace with hearth room, custom kitchen with MAPLE CABINETS, WOOD FLOORING, and solid surface high bar. 5 burner gas stove, CONVECTION OVEN, owners suite with trey ceiling & door to patio, bath with double sinks & walk in deluxe shower. Living room wired for surround sound speakers, pre-wired in DR, kt, bk, mbr, mba & utility. elec. plug available for hot tub near back door. Beautifully landscaped, large 3 car garage with cabinets & extra space in 3rd bay. Attic is partially floored for storage. A MUST SEE!!
This property is off market, which means it's not currently listed for sale or rent on Zillow. This may be different from what's available on other websites or public sources.
