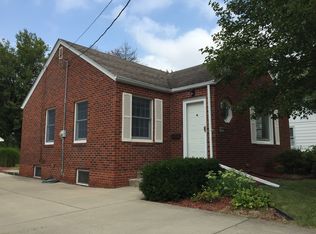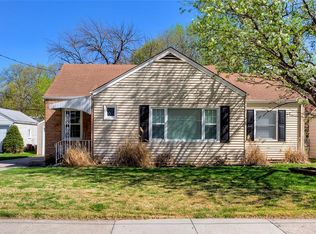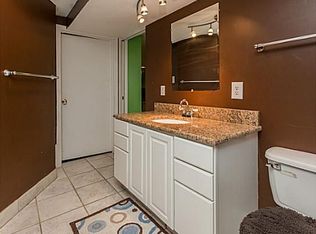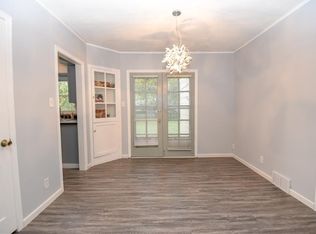A Classic Ranch On A Well Kept Street. Large Level Lot Has The Garage And An Attached Patio. The Yard Is Fenced, Perfect For Kids And A Dog. Beautiful Huge Shade Trees, To Keep Your Ac Bill Down. Enter The Front Door To A Spacious Living Room And On To A Formal Dining Room With Two China Cabinets. In The Kitchen You Will Find An Abundance of Cabinets On Three Walls, And Note They Go All The Way To The Ceiling For Storing The Items You Don't Use Very Often. From Here, You Can Go To The Full Basement, Back Patio Or To A Bedroom. There Are 3 Bedrooms Total. If You Like Oak Floors, This Is For You. Remaining Appliances Stay With The House. I'll Bet They Would Leave The Pool Table Too. It's A Good Buy, Take A Look You'll Like It As Much As I Do.
This property is off market, which means it's not currently listed for sale or rent on Zillow. This may be different from what's available on other websites or public sources.



