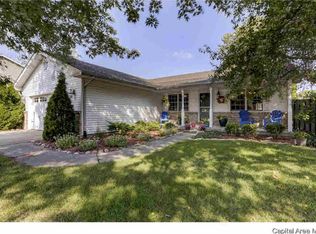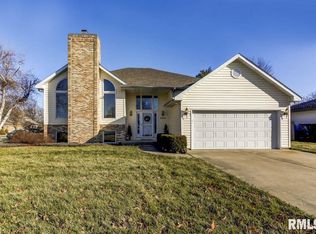Sold for $305,000 on 03/15/24
$305,000
3113 Saint Helens Ct, Springfield, IL 62704
3beds
2,577sqft
Single Family Residence, Residential
Built in 1990
0.26 Acres Lot
$325,300 Zestimate®
$118/sqft
$2,495 Estimated rent
Home value
$325,300
$309,000 - $342,000
$2,495/mo
Zestimate® history
Loading...
Owner options
Explore your selling options
What's special
Welcome to a classic 2-story on the Westside, boasting 3 BR & 2.5 BA, inviting you into a world of timeless charm & modern comforts. Experience the luxurious engineered HW floors throughout the main level, setting the stage for a perfect blend of sophistication & durability. The kitchen, adorned with granite countertops & black SS appls, plus an abundance of cabinet storage awaits your culinary masterpiece. Entertain guests in the formal DR, relax in the cozy LR, or gather in the FR with its vaulted ceilings, wooden beams, and a gas fireplace that adds warmth to every occasion. The main floor laundry adds convenience to your daily routine. Escape to the main BR retreat, where you'll find not 1, but 2 walk-in closets and private bath – a sanctuary of comfort & style. Descend to the basement, where possibilities unfold on both sides. Discover a hobby & storage spot on one side, while the other side transforms into a living space complete with a bar – the perfect setting for gatherings & celebrations. As you venture outside, a fenced yard welcomes you, providing privacy & security. The 3-tier deck patio beckons you to enjoy outdoor living at its finest, offering a sublime backdrop for entertaining friends & family. This classic home is not just a dwelling; it's an invitation to a lifestyle where elegance meets functionality, & where every corner exudes a sense of home. All offers will be reviewed Sunday evening.
Zillow last checked: 8 hours ago
Listing updated: April 04, 2024 at 01:01pm
Listed by:
Cindy E Grady Mobl:217-638-7653,
The Real Estate Group, Inc.
Bought with:
Jeremy Gebhardt, 471022260
The Real Estate Group, Inc.
Source: RMLS Alliance,MLS#: CA1027069 Originating MLS: Capital Area Association of Realtors
Originating MLS: Capital Area Association of Realtors

Facts & features
Interior
Bedrooms & bathrooms
- Bedrooms: 3
- Bathrooms: 3
- Full bathrooms: 2
- 1/2 bathrooms: 1
Bedroom 1
- Level: Upper
- Dimensions: 14ft 3in x 13ft 9in
Bedroom 2
- Level: Upper
- Dimensions: 13ft 11in x 11ft 9in
Bedroom 3
- Level: Upper
- Dimensions: 13ft 0in x 12ft 8in
Other
- Level: Main
- Dimensions: 11ft 0in x 12ft 4in
Other
- Level: Main
- Dimensions: 9ft 9in x 12ft 4in
Other
- Area: 435
Family room
- Level: Main
- Dimensions: 23ft 9in x 13ft 4in
Kitchen
- Level: Main
- Dimensions: 10ft 8in x 12ft 4in
Living room
- Level: Main
- Dimensions: 14ft 3in x 12ft 1in
Main level
- Area: 1222
Upper level
- Area: 920
Heating
- Electric, Forced Air
Cooling
- Central Air
Appliances
- Included: Dishwasher, Disposal, Dryer, Microwave, Range, Refrigerator, Washer, Gas Water Heater
Features
- Ceiling Fan(s), Vaulted Ceiling(s), High Speed Internet, Solid Surface Counter
- Windows: Blinds
- Basement: Crawl Space,Partial,Partially Finished
- Attic: Storage
- Number of fireplaces: 1
- Fireplace features: Family Room, Gas Log
Interior area
- Total structure area: 2,142
- Total interior livable area: 2,577 sqft
Property
Parking
- Total spaces: 2
- Parking features: Attached
- Attached garage spaces: 2
- Details: Number Of Garage Remotes: 1
Features
- Levels: Two
- Patio & porch: Deck, Patio
Lot
- Size: 0.26 Acres
- Dimensions: 97 x 117
- Features: Corner Lot, Level
Details
- Additional structures: Shed(s)
- Parcel number: 21120205017
- Other equipment: Radon Mitigation System
Construction
Type & style
- Home type: SingleFamily
- Property subtype: Single Family Residence, Residential
Materials
- Brick, Vinyl Siding
- Foundation: Concrete Perimeter
- Roof: Shingle
Condition
- New construction: No
- Year built: 1990
Utilities & green energy
- Sewer: Public Sewer
- Water: Public
- Utilities for property: Cable Available
Community & neighborhood
Security
- Security features: Security System
Location
- Region: Springfield
- Subdivision: White Oaks West
HOA & financial
HOA
- Has HOA: Yes
- HOA fee: $40 annually
Other
Other facts
- Road surface type: Paved
Price history
| Date | Event | Price |
|---|---|---|
| 3/15/2024 | Sold | $305,000+5.2%$118/sqft |
Source: | ||
| 2/12/2024 | Pending sale | $290,000$113/sqft |
Source: | ||
| 2/9/2024 | Listed for sale | $290,000+41.5%$113/sqft |
Source: | ||
| 6/22/2016 | Sold | $205,000$80/sqft |
Source: | ||
| 5/6/2016 | Listed for sale | $205,000+10.2%$80/sqft |
Source: The Real Estate Group Inc. #162623 | ||
Public tax history
| Year | Property taxes | Tax assessment |
|---|---|---|
| 2024 | $7,080 +26.3% | $90,286 +30.1% |
| 2023 | $5,606 +4.5% | $69,404 +5.4% |
| 2022 | $5,362 +3.8% | $65,835 +3.9% |
Find assessor info on the county website
Neighborhood: 62704
Nearby schools
GreatSchools rating
- 5/10Lindsay SchoolGrades: K-5Distance: 0.5 mi
- 3/10Benjamin Franklin Middle SchoolGrades: 6-8Distance: 2.3 mi
- 7/10Springfield High SchoolGrades: 9-12Distance: 3.7 mi
Schools provided by the listing agent
- Elementary: Lindsay
- Middle: Franklin
- High: Springfield
Source: RMLS Alliance. This data may not be complete. We recommend contacting the local school district to confirm school assignments for this home.

Get pre-qualified for a loan
At Zillow Home Loans, we can pre-qualify you in as little as 5 minutes with no impact to your credit score.An equal housing lender. NMLS #10287.

