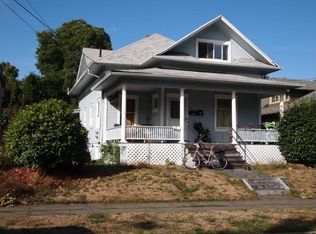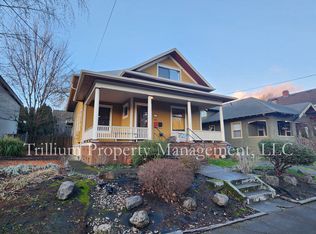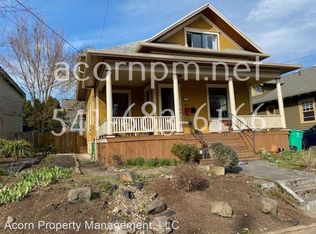Sold
$700,000
3113 SE Main St, Portland, OR 97214
3beds
2,720sqft
Residential, Single Family Residence
Built in 1911
5,662.8 Square Feet Lot
$698,000 Zestimate®
$257/sqft
$3,247 Estimated rent
Home value
$698,000
$649,000 - $747,000
$3,247/mo
Zestimate® history
Loading...
Owner options
Explore your selling options
What's special
Fantastic location this beautiful bungalow sits on a amazing tree lined street. Walk up the inviting porch and enjoy the lovely easy care landscape in front yard. Beautiful hardwood floors throughout main level of home, built in cabinets on either side of a wood burning fireplace. 3 bedrooms and 1 full bathroom on main level of home. Spacious dining room has built-in cabinet with original glass to display special dishes or treasures. High ceilings throughout main level of home! Kitchen is oversized with great storage, quartz countertops and a fun sun porch with more storage close by. Upstairs is a fabulous bonus room with full bathroom and oversized wrap around closet is a great option for guests/teens/family. New 2 zone heat pump installed both upstairs and main level in 2023. Basement has outside entrance access, laundry and extra space for additional bonus/lounge area. Backyard is fenced and private and ready to enjoy the summer evenings to come. Detached garage and long driveway give extra parking space. Don't miss out on this beauty- great access to shopping, dining and close proximity to freeway - this home is ready for you to make it your own.
Zillow last checked: 8 hours ago
Listing updated: July 09, 2025 at 04:31am
Listed by:
Gina Bany 503-267-5457,
Better Homes & Gardens Realty
Bought with:
Bonnie Roseman, 910200104
Living Room Realty
Source: RMLS (OR),MLS#: 597369142
Facts & features
Interior
Bedrooms & bathrooms
- Bedrooms: 3
- Bathrooms: 2
- Full bathrooms: 2
- Main level bathrooms: 1
Primary bedroom
- Features: Hardwood Floors, Walkin Closet
- Level: Main
- Area: 143
- Dimensions: 11 x 13
Bedroom 2
- Features: Hardwood Floors, Walkin Closet
- Level: Main
- Area: 132
- Dimensions: 11 x 12
Heating
- Heat Pump
Cooling
- Heat Pump
Appliances
- Included: Gas Water Heater
Features
- Walk-In Closet(s)
- Flooring: Hardwood
- Basement: Full
- Number of fireplaces: 1
- Fireplace features: Wood Burning
Interior area
- Total structure area: 2,720
- Total interior livable area: 2,720 sqft
Property
Parking
- Total spaces: 1
- Parking features: Driveway, On Street, Detached
- Garage spaces: 1
- Has uncovered spaces: Yes
Features
- Stories: 3
Lot
- Size: 5,662 sqft
- Features: Level, SqFt 5000 to 6999
Details
- Parcel number: R123467
Construction
Type & style
- Home type: SingleFamily
- Architectural style: Bungalow
- Property subtype: Residential, Single Family Residence
Materials
- Cedar
- Roof: Composition
Condition
- Approximately
- New construction: No
- Year built: 1911
Utilities & green energy
- Gas: Gas
- Sewer: Public Sewer
- Water: Public
Community & neighborhood
Location
- Region: Portland
Other
Other facts
- Listing terms: Cash,Conventional
- Road surface type: Paved
Price history
| Date | Event | Price |
|---|---|---|
| 7/8/2025 | Sold | $700,000-6.5%$257/sqft |
Source: | ||
| 6/12/2025 | Pending sale | $749,000$275/sqft |
Source: | ||
| 5/29/2025 | Listed for sale | $749,000-1.3%$275/sqft |
Source: | ||
| 7/8/2017 | Listing removed | $2,895$1/sqft |
Source: Zillow Rental Manager Report a problem | ||
| 7/4/2017 | Listed for rent | $2,895+45.1%$1/sqft |
Source: Zillow Rental Manager Report a problem | ||
Public tax history
| Year | Property taxes | Tax assessment |
|---|---|---|
| 2025 | $8,388 +3.7% | $311,300 +3% |
| 2024 | $8,087 +4% | $302,240 +3% |
| 2023 | $7,776 +2.2% | $293,440 +3% |
Find assessor info on the county website
Neighborhood: Sunnyside
Nearby schools
GreatSchools rating
- 9/10Sunnyside Environmental SchoolGrades: K-8Distance: 0.2 mi
- 6/10Franklin High SchoolGrades: 9-12Distance: 1.5 mi
Schools provided by the listing agent
- Elementary: Sunnyside Env
- Middle: Sunnyside Env
- High: Franklin
Source: RMLS (OR). This data may not be complete. We recommend contacting the local school district to confirm school assignments for this home.
Get a cash offer in 3 minutes
Find out how much your home could sell for in as little as 3 minutes with a no-obligation cash offer.
Estimated market value$698,000
Get a cash offer in 3 minutes
Find out how much your home could sell for in as little as 3 minutes with a no-obligation cash offer.
Estimated market value
$698,000


