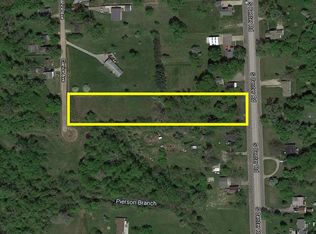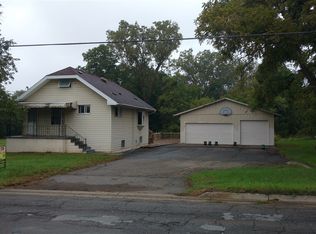Sold for $240,000
$240,000
3113 S Center Rd, Burton, MI 48519
3beds
2,502sqft
Single Family Residence
Built in 1957
5.77 Acres Lot
$246,600 Zestimate®
$96/sqft
$1,903 Estimated rent
Home value
$246,600
$224,000 - $271,000
$1,903/mo
Zestimate® history
Loading...
Owner options
Explore your selling options
What's special
This charming 3-bedroom, 2-bath home offers 2,502 square feet of living space, including a finished basement with great potential. Situated on a spacious, tree-lined lot, this home features attractive curb appeal and an inviting open living and dining area, perfect for gatherings. The updated kitchen includes stainless steel appliances, new tile flooring, ample room for a breakfast table, and a window overlooking the backyard. The living room boasts large windows, hardwood flooring, and a cozy fireplace. The dining room has been updated with modern tile flooring, while each spacious bedroom offers beautiful hardwood floors. The basement provides added living space, complete with a wet bar area and full bath, ready for your updates to make it a standout space. With a newer roof and windows installed within the past five years, this home offers peace of mind and energy efficiency. Completing the property is a convenient 1-car attached garage, making this home an appealing choice. Don't miss the chance to view this property!
Zillow last checked: 8 hours ago
Listing updated: August 19, 2025 at 06:02am
Listed by:
Andrew Belson 810-923-4297,
Wentworth Real Estate Group
Bought with:
Heidi Gray, 6501414506
The Sedlarik Group Realty LLC
Source: Realcomp II,MLS#: 20251016961
Facts & features
Interior
Bedrooms & bathrooms
- Bedrooms: 3
- Bathrooms: 2
- Full bathrooms: 2
Heating
- Forced Air, Natural Gas
Cooling
- Central Air
Features
- Basement: Finished
- Has fireplace: No
Interior area
- Total interior livable area: 2,502 sqft
- Finished area above ground: 1,342
- Finished area below ground: 1,160
Property
Parking
- Total spaces: 1
- Parking features: One Car Garage, Attached
- Attached garage spaces: 1
Features
- Levels: One
- Stories: 1
- Entry location: GroundLevel
- Patio & porch: Porch
- Pool features: None
Lot
- Size: 5.77 Acres
- Dimensions: 113.00 x 674.00
Details
- Parcel number: 5927502004
- Special conditions: Short Sale No,Standard
Construction
Type & style
- Home type: SingleFamily
- Architectural style: Ranch
- Property subtype: Single Family Residence
Materials
- Wood Siding
- Foundation: Basement, Block
Condition
- New construction: No
- Year built: 1957
Utilities & green energy
- Sewer: Public Sewer
- Water: Well
Community & neighborhood
Location
- Region: Burton
- Subdivision: WALKER ACRES
Other
Other facts
- Listing agreement: Exclusive Right To Sell
- Listing terms: Cash,Conventional,FHA,Va Loan
Price history
| Date | Event | Price |
|---|---|---|
| 8/18/2025 | Sold | $240,000-1.6%$96/sqft |
Source: | ||
| 7/22/2025 | Pending sale | $244,000$98/sqft |
Source: | ||
| 7/18/2025 | Listed for sale | $244,000$98/sqft |
Source: | ||
| 6/24/2025 | Listing removed | $244,000$98/sqft |
Source: | ||
| 4/29/2025 | Pending sale | $244,000$98/sqft |
Source: | ||
Public tax history
| Year | Property taxes | Tax assessment |
|---|---|---|
| 2024 | $4,152 | $101,100 +5.9% |
| 2023 | -- | $95,500 +10.7% |
| 2022 | -- | $86,300 +1.5% |
Find assessor info on the county website
Neighborhood: 48519
Nearby schools
GreatSchools rating
- 5/10Atherton Middle SchoolGrades: K-6Distance: 1 mi
- 3/10Atherton High SchoolGrades: 7-12Distance: 1 mi
Get a cash offer in 3 minutes
Find out how much your home could sell for in as little as 3 minutes with a no-obligation cash offer.
Estimated market value$246,600
Get a cash offer in 3 minutes
Find out how much your home could sell for in as little as 3 minutes with a no-obligation cash offer.
Estimated market value
$246,600

