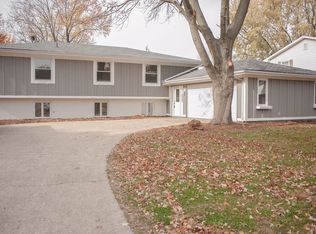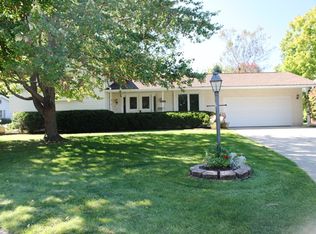Sold for $238,500 on 09/13/24
$238,500
3113 Rutgers Dr, Springfield, IL 62704
4beds
2,280sqft
Single Family Residence, Residential
Built in ----
0.35 Acres Lot
$251,900 Zestimate®
$105/sqft
$2,491 Estimated rent
Home value
$251,900
$229,000 - $277,000
$2,491/mo
Zestimate® history
Loading...
Owner options
Explore your selling options
What's special
Welcome to your spacious bi-level home offering comfort and functionality across two well-designed levels. With four bedrooms and three full baths, this home is perfect for families seeking ample living space and flexibility. Upon entering, you are greeted by a bright and airy upper level featuring a modern kitchen with stainless steel appliances and ample cabinet space. The adjoining dining area flows seamlessly into the spacious living room, creating an ideal space for entertaining guests or enjoying family time. The main level also includes THREE bedrooms and TWO full baths, providing convenience and privacy, along with a main level deck. Downstairs, the lower level boasts a walk-out design, providing easy access to the outdoors and enhancing the home's overall livability. Here, you'll find an additional living area, perfect for a media room, recreation space, or an office along with an additional bedroom and full bath, ensuring comfort and convenience. Outside, the property offers a landscaped yard and potential for outdoor activities or relaxation. Located in WESTCHESTER, this home combines tranquility with easy access to shopping and local attractions, making it an ideal choice for your next move. Don't miss out on this opportunity to own a versatile bi-level home that caters to every aspect of modern living. Schedule your showing today and envision the possibilities!
Zillow last checked: 8 hours ago
Listing updated: September 20, 2024 at 01:01pm
Listed by:
Tiana Burnett Pref:708-369-7669,
Keller Williams Capital
Bought with:
Julie Davis, 471011887
The Real Estate Group, Inc.
Source: RMLS Alliance,MLS#: CA1030674 Originating MLS: Capital Area Association of Realtors
Originating MLS: Capital Area Association of Realtors

Facts & features
Interior
Bedrooms & bathrooms
- Bedrooms: 4
- Bathrooms: 3
- Full bathrooms: 3
Bedroom 1
- Level: Main
- Dimensions: 11ft 1in x 8ft 7in
Bedroom 2
- Level: Main
- Dimensions: 11ft 5in x 10ft 8in
Bedroom 3
- Level: Main
- Dimensions: 11ft 5in x 15ft 4in
Bedroom 4
- Level: Lower
- Dimensions: 12ft 6in x 10ft 0in
Other
- Level: Main
- Dimensions: 9ft 4in x 8ft 4in
Family room
- Level: Lower
- Dimensions: 28ft 0in x 24ft 0in
Kitchen
- Level: Main
- Dimensions: 11ft 11in x 11ft 6in
Laundry
- Level: Lower
- Dimensions: 10ft 8in x 13ft 0in
Living room
- Level: Main
- Dimensions: 20ft 4in x 13ft 4in
Lower level
- Area: 1140
Main level
- Area: 1140
Heating
- Electric
Appliances
- Included: Dishwasher, Range, Refrigerator
Features
- Number of fireplaces: 1
- Fireplace features: Gas Starter
Interior area
- Total structure area: 2,280
- Total interior livable area: 2,280 sqft
Property
Parking
- Total spaces: 2
- Parking features: Attached
- Attached garage spaces: 2
Lot
- Size: 0.35 Acres
- Dimensions: 183.65 x 83.34
- Features: Other
Details
- Parcel number: 2218.0105015
Construction
Type & style
- Home type: SingleFamily
- Property subtype: Single Family Residence, Residential
Materials
- Aluminum Siding, Brick
- Roof: Shingle
Condition
- New construction: No
Utilities & green energy
- Sewer: Public Sewer
- Water: Public
Community & neighborhood
Location
- Region: Springfield
- Subdivision: Westchester
Price history
| Date | Event | Price |
|---|---|---|
| 9/13/2024 | Sold | $238,500-2.8%$105/sqft |
Source: | ||
| 8/11/2024 | Pending sale | $245,300$108/sqft |
Source: | ||
| 8/2/2024 | Price change | $245,300-5.3%$108/sqft |
Source: | ||
| 7/24/2024 | Listed for sale | $259,000+52.4%$114/sqft |
Source: | ||
| 7/15/2024 | Sold | $170,000+3%$75/sqft |
Source: Public Record | ||
Public tax history
| Year | Property taxes | Tax assessment |
|---|---|---|
| 2024 | $3,871 +5.3% | $52,081 +9.5% |
| 2023 | $3,675 +4.8% | $47,572 +5.4% |
| 2022 | $3,506 +4% | $45,126 +3.9% |
Find assessor info on the county website
Neighborhood: Westchester
Nearby schools
GreatSchools rating
- 8/10Sandburg Elementary SchoolGrades: K-5Distance: 0.9 mi
- 3/10Benjamin Franklin Middle SchoolGrades: 6-8Distance: 2.1 mi
- 2/10Springfield Southeast High SchoolGrades: 9-12Distance: 4.7 mi

Get pre-qualified for a loan
At Zillow Home Loans, we can pre-qualify you in as little as 5 minutes with no impact to your credit score.An equal housing lender. NMLS #10287.

