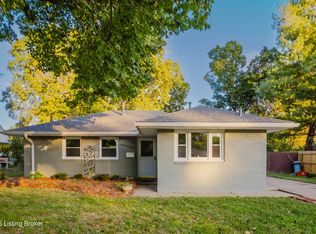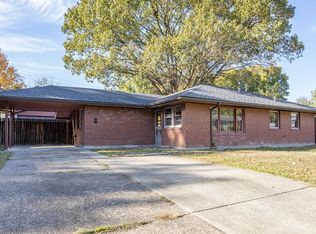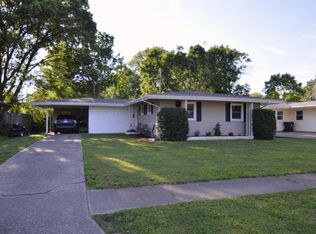Sold for $229,600 on 10/24/24
$229,600
3113 Rosedale Blvd, Louisville, KY 40220
3beds
1,560sqft
Single Family Residence
Built in 1954
9,147.6 Square Feet Lot
$236,400 Zestimate®
$147/sqft
$1,785 Estimated rent
Home value
$236,400
$220,000 - $253,000
$1,785/mo
Zestimate® history
Loading...
Owner options
Explore your selling options
What's special
Welcome to 3113 Rosedale Blvd, a charming 3-bedroom, 1-bath ranch, thoughtfully updated to blend modern touches with classic comfort. Step into the bright, renovated kitchen, featuring stylish upgrades from the original design, and enjoy the seamless flow into the spacious family room. This inviting area is filled with natural light and includes built-in bookcases, ideal for displaying your favorite reads or decor. The living room, with its open dining space, connects to a cozy sunken den—perfect for a home office, game room, or flex space to suit your lifestyle. Each of the three bedrooms boasts large closets, and the bathroom has been recently refreshed with contemporary updates. Outside, enjoy the expansive yard complete with a detached deck, ideal for outdoor entertaining, and a large barn-style shed for extra storage or hobbies. Additional features for buyers peace of mind: one year old roof, replacement windows, and mechanicals all 7 years old or less!! Centrally located, this home offers easy access to the Highlands, Hikes Point, and Bardstown Road, putting shopping, dining, and entertainment just minutes away. Schedule your showing for 3113 Rosedale Blvd today!!
Zillow last checked: 8 hours ago
Listing updated: June 17, 2025 at 08:21am
Listed by:
Crystal M Dries 502-296-2547,
RE/MAX Properties East
Bought with:
Lisa George, 223007
Keller Williams Louisville East
Source: GLARMLS,MLS#: 1670987
Facts & features
Interior
Bedrooms & bathrooms
- Bedrooms: 3
- Bathrooms: 1
- Full bathrooms: 1
Primary bedroom
- Level: First
Bedroom
- Level: First
Bedroom
- Level: First
Full bathroom
- Level: First
Dining area
- Level: First
Family room
- Level: First
Kitchen
- Level: First
Living room
- Level: First
Heating
- Forced Air
Cooling
- Central Air
Features
- Basement: None
- Has fireplace: No
Interior area
- Total structure area: 1,560
- Total interior livable area: 1,560 sqft
- Finished area above ground: 1,560
- Finished area below ground: 0
Property
Parking
- Parking features: Driveway
- Has uncovered spaces: Yes
Features
- Stories: 1
- Fencing: Privacy,Chain Link
Lot
- Size: 9,147 sqft
- Features: Level
Details
- Parcel number: 14082F01120000
Construction
Type & style
- Home type: SingleFamily
- Architectural style: Ranch
- Property subtype: Single Family Residence
Materials
- Vinyl Siding
- Foundation: Concrete Perimeter
- Roof: Shingle
Condition
- Year built: 1954
Utilities & green energy
- Sewer: Public Sewer
- Water: Public
- Utilities for property: Electricity Connected, Natural Gas Connected
Community & neighborhood
Location
- Region: Louisville
- Subdivision: Highgate Springs
HOA & financial
HOA
- Has HOA: No
Price history
| Date | Event | Price |
|---|---|---|
| 2/11/2025 | Listing removed | $1,950$1/sqft |
Source: Zillow Rentals Report a problem | ||
| 1/31/2025 | Listed for rent | $1,950$1/sqft |
Source: Zillow Rentals Report a problem | ||
| 10/24/2024 | Sold | $229,600+2%$147/sqft |
Source: | ||
| 9/22/2024 | Contingent | $225,000$144/sqft |
Source: | ||
| 9/20/2024 | Listed for sale | $225,000+23.6%$144/sqft |
Source: | ||
Public tax history
| Year | Property taxes | Tax assessment |
|---|---|---|
| 2021 | $2,638 +5.5% | $182,000 |
| 2020 | $2,501 | $182,000 +39.4% |
| 2019 | $2,501 +44.7% | $130,550 |
Find assessor info on the county website
Neighborhood: Bon Air
Nearby schools
GreatSchools rating
- 3/10Goldsmith Elementary SchoolGrades: K-5Distance: 0.6 mi
- 2/10Thomas Jefferson Middle SchoolGrades: 6-8Distance: 3.7 mi
- 1/10Seneca High SchoolGrades: 9-12Distance: 0.7 mi

Get pre-qualified for a loan
At Zillow Home Loans, we can pre-qualify you in as little as 5 minutes with no impact to your credit score.An equal housing lender. NMLS #10287.
Sell for more on Zillow
Get a free Zillow Showcase℠ listing and you could sell for .
$236,400
2% more+ $4,728
With Zillow Showcase(estimated)
$241,128

