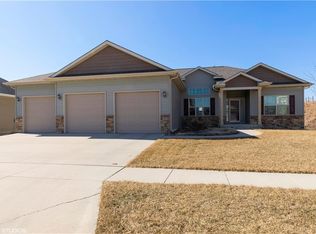Move-in ready walk-out ranch home that has been meticulously maintained. Home was built by Fredrich Builders here in Ames and was originally on the Parade of Homes when I bought it new. Home has 3 bedrooms with walk-in closets, 3 full baths and 2 fireplaces with blowers. Kitchen has granite countertops, beautiful cabinets and a walk-in pantry. Kitchen and dining areas have tiled floors with a very large deck leading from the dining area via a door versus a slider.The living room has 12 foot ceilings and a large white fireplace with mantel. The master bedroom is 16x14 with vaulted ceilings. The connecting extra large bathroom has a tile floor, a double sink, a private toilet with door, a walk-in shower and a jetted tub. The master closet connects to the bath area which leads to the laundry room. Very handy! The second bedroom on the main floor also has vaulted ceilings and is on the opposite end of the master bedroom. Main level has large casement windows overlooking the countryside. The walkout finished lower level has a beautiful corner fireplace with mantel and granite hearth, family room with casement windows, a large 3rd bedroom, a very large walk-in closet with attached tiled bath with tub and shower. The lower level also has a large storage area. All the bedrooms have ceiling fans with lights, as do the living room and lower level family room. The outside has been entirely landscaped with a beautiful lawn. The 3 car garage has high ceilings and is extra long to easily fit large vehicles. The driveway is in excellent condition and is very large. The furnace and AC have been serviced annually. The water heater and garbage disposal were replaced in 2017.
This property is off market, which means it's not currently listed for sale or rent on Zillow. This may be different from what's available on other websites or public sources.

