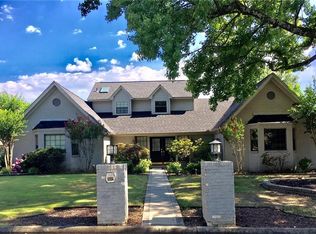Sold for $320,000 on 05/29/24
$320,000
3113 Ramsgate Way, Fort Smith, AR 72908
4beds
3,177sqft
Single Family Residence
Built in 1983
0.34 Acres Lot
$344,000 Zestimate®
$101/sqft
$2,320 Estimated rent
Home value
$344,000
$299,000 - $389,000
$2,320/mo
Zestimate® history
Loading...
Owner options
Explore your selling options
What's special
SOLID GOLD-en oak, walls, cabinets and trim. Built in the early 80's when it took more than 45 days to build a house, and every house on the block was different. Quality and Character are found throughout the 4 bedrooms downstairs, vaulted ceilings in the living room with wood burning fireplace and a giant bonus room upstairs. On a privacy fenced corner lot with professional landscaping and an irrigated Bermuda lawn. Take pride in ownership here, the same previous owners for the last 40 years sure did! Seller will pay up to $5,000 of buyers closing costs with acceptable offer!
Zillow last checked: 8 hours ago
Listing updated: May 30, 2024 at 09:11am
Listed by:
Team Shoppach 479-461-4190,
O'Neal Real Estate- Fort Smith
Bought with:
Charlene Wade, EB00089891
Sudar Group - Ft. Smith
Source: Western River Valley BOR,MLS#: 1070543Originating MLS: Fort Smith Board of Realtors
Facts & features
Interior
Bedrooms & bathrooms
- Bedrooms: 4
- Bathrooms: 4
- Full bathrooms: 3
- 1/2 bathrooms: 1
Heating
- Central, Gas
Cooling
- Central Air, Electric
Appliances
- Included: Some Gas Appliances, Dishwasher, Disposal, Gas Water Heater, Range, Plumbed For Ice Maker
- Laundry: Electric Dryer Hookup, Washer Hookup, Dryer Hookup
Features
- Attic, Built-in Features, Ceiling Fan(s), Cathedral Ceiling(s), Eat-in Kitchen, Storage, Solid Surface Counters, Walk-In Closet(s)
- Flooring: Carpet, Ceramic Tile, Wood
- Windows: Blinds, Skylight(s)
- Has basement: No
- Number of fireplaces: 1
- Fireplace features: Family Room, Wood Burning
Interior area
- Total interior livable area: 3,177 sqft
Property
Parking
- Total spaces: 2
- Parking features: Attached, Garage, Garage Door Opener, Workshop in Garage
- Has attached garage: Yes
- Covered spaces: 2
Features
- Levels: Two
- Stories: 2
- Patio & porch: Patio, Porch
- Exterior features: Concrete Driveway
- Fencing: Back Yard,Partial,Privacy,Wood
Lot
- Size: 0.34 Acres
- Dimensions: 124 x 131
- Features: Corner Lot, City Lot, Landscaped, Subdivision
Details
- Parcel number: 1266112170000000
- Special conditions: None
Construction
Type & style
- Home type: SingleFamily
- Architectural style: European,Tudor,Traditional
- Property subtype: Single Family Residence
Materials
- Brick, Cedar
- Foundation: Slab
- Roof: Architectural,Shingle
Condition
- Year built: 1983
Utilities & green energy
- Sewer: Public Sewer
- Water: Public
- Utilities for property: Cable Available, Electricity Available, Natural Gas Available, Phone Available, Sewer Available, Water Available
Community & neighborhood
Security
- Security features: Security System, Smoke Detector(s)
Community
- Community features: Curbs, Shopping
Location
- Region: Fort Smith
- Subdivision: Fianna Hills Ix-X-Xi
Other
Other facts
- Road surface type: Paved
Price history
| Date | Event | Price |
|---|---|---|
| 5/29/2024 | Sold | $320,000-8.6%$101/sqft |
Source: Western River Valley BOR #1070543 | ||
| 5/29/2024 | Pending sale | $349,999$110/sqft |
Source: Western River Valley BOR #1070543 | ||
| 5/15/2024 | Listed for sale | $349,999$110/sqft |
Source: Western River Valley BOR #1070543 | ||
| 5/8/2024 | Pending sale | $349,999$110/sqft |
Source: Western River Valley BOR #1070543 | ||
| 4/29/2024 | Price change | $349,999-10%$110/sqft |
Source: Western River Valley BOR #1070543 | ||
Public tax history
| Year | Property taxes | Tax assessment |
|---|---|---|
| 2024 | $1,932 -3.7% | $41,895 |
| 2023 | $2,007 -2.4% | $41,895 |
| 2022 | $2,057 | $41,895 |
Find assessor info on the county website
Neighborhood: 72908
Nearby schools
GreatSchools rating
- 6/10Elmer H. Cook Elementary SchoolGrades: PK-5Distance: 0.7 mi
- 6/10Ramsey Junior High SchoolGrades: 6-8Distance: 4.6 mi
- 8/10Southside High SchoolGrades: 9-12Distance: 4.3 mi
Schools provided by the listing agent
- Elementary: Cook
- Middle: Ramsey
- High: Southside
- District: Fort Smith
Source: Western River Valley BOR. This data may not be complete. We recommend contacting the local school district to confirm school assignments for this home.

Get pre-qualified for a loan
At Zillow Home Loans, we can pre-qualify you in as little as 5 minutes with no impact to your credit score.An equal housing lender. NMLS #10287.
