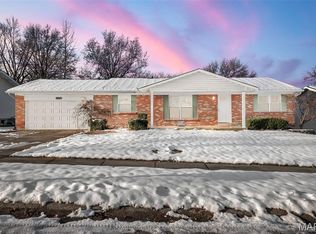Closed
Listing Provided by:
Michael J Weeks 314-504-8774,
Fox & Riley Real Estate
Bought with: DRG - Delhougne Realty Group
Price Unknown
3113 Powder Horn Trl, Saint Charles, MO 63301
4beds
2,086sqft
Single Family Residence
Built in 1975
9,060.48 Square Feet Lot
$362,800 Zestimate®
$--/sqft
$2,493 Estimated rent
Home value
$362,800
$345,000 - $381,000
$2,493/mo
Zestimate® history
Loading...
Owner options
Explore your selling options
What's special
This beautifully landscaped home has a timed sprinkler system for flowers and bushes. The vinyl siding with enclosed soffits and fascia. All bathrooms have been updated. The kitchen was updated. The home has been freshly painted throughout. There is newer laminate in kitchen, breakfast room, half bath and hall. The upstairs and stairs have newer carpeting. All carpets have been cleaned. Deck has composite flooring and vinyl rails. A Sunsetter Awning makes for an enjoyable deck area and keeps the family room cool and shaded. The oversized 2 car garage has lots of space. A newer furnace and AC was installed in 2020. A newer electrical panel was installed in 2016. This home is move-in ready with all the niceties of relaxed living in Huntmoor Estates. Seller is providing a 1 year HSA Home Warranty to be included $535.00.
Zillow last checked: 8 hours ago
Listing updated: April 28, 2025 at 05:05pm
Listing Provided by:
Michael J Weeks 314-504-8774,
Fox & Riley Real Estate
Bought with:
Megan L Baker, 2019041501
DRG - Delhougne Realty Group
Source: MARIS,MLS#: 23055614 Originating MLS: St. Charles County Association of REALTORS
Originating MLS: St. Charles County Association of REALTORS
Facts & features
Interior
Bedrooms & bathrooms
- Bedrooms: 4
- Bathrooms: 3
- Full bathrooms: 2
- 1/2 bathrooms: 1
- Main level bathrooms: 1
Primary bedroom
- Features: Floor Covering: Carpeting, Wall Covering: Some
- Level: Upper
- Area: 165
- Dimensions: 11x15
Bedroom
- Features: Floor Covering: Carpeting, Wall Covering: Some
- Level: Upper
- Area: 132
- Dimensions: 11x12
Bedroom
- Features: Floor Covering: Carpeting, Wall Covering: Some
- Level: Upper
- Area: 120
- Dimensions: 10x12
Bedroom
- Features: Floor Covering: Carpeting, Wall Covering: Some
- Level: Upper
- Area: 150
- Dimensions: 10x15
Primary bathroom
- Features: Floor Covering: Ceramic Tile, Wall Covering: None
- Level: Upper
Bathroom
- Features: Floor Covering: Laminate, Wall Covering: None
- Level: Main
Breakfast room
- Features: Floor Covering: Laminate, Wall Covering: Some
- Level: Main
- Area: 140
- Dimensions: 14x10
Dining room
- Features: Floor Covering: Carpeting, Wall Covering: Some
- Level: Main
- Area: 154
- Dimensions: 14x11
Family room
- Features: Floor Covering: Carpeting, Wall Covering: Some
- Level: Main
- Area: 240
- Dimensions: 12x20
Kitchen
- Features: Floor Covering: Laminate, Wall Covering: Some
- Level: Main
- Area: 140
- Dimensions: 14x10
Living room
- Features: Floor Covering: Carpeting, Wall Covering: Some
- Level: Main
- Area: 247
- Dimensions: 19x13
Heating
- Forced Air, Natural Gas
Cooling
- Ceiling Fan(s), Central Air, Electric
Appliances
- Included: Dishwasher, Disposal, Microwave, Range Hood, Electric Range, Electric Oven, Gas Water Heater, Humidifier
Features
- Shower, Center Hall Floorplan, Special Millwork, Breakfast Room, Kitchen Island, Pantry, Entrance Foyer, Separate Dining
- Flooring: Carpet, Hardwood
- Doors: French Doors, Panel Door(s), Storm Door(s)
- Windows: Window Treatments, Insulated Windows, Tilt-In Windows
- Basement: Unfinished,Walk-Out Access
- Number of fireplaces: 1
- Fireplace features: Family Room
Interior area
- Total structure area: 2,086
- Total interior livable area: 2,086 sqft
- Finished area above ground: 2,086
- Finished area below ground: 1,000
Property
Parking
- Total spaces: 2
- Parking features: Attached, Garage, Garage Door Opener, Off Street, Oversized
- Attached garage spaces: 2
Features
- Levels: Two
- Patio & porch: Composite, Covered, Deck, Patio
Lot
- Size: 9,060 sqft
- Dimensions: 87 x 5 x 94 x 78 x 141
- Features: Near Public Transit
Details
- Additional structures: Shed(s)
- Parcel number: 600055034000483.0000000
- Special conditions: Standard
- Other equipment: Satellite Dish
Construction
Type & style
- Home type: SingleFamily
- Architectural style: Traditional,Other
- Property subtype: Single Family Residence
Materials
- Brick Veneer, Vinyl Siding
Condition
- Year built: 1975
Details
- Warranty included: Yes
Utilities & green energy
- Sewer: Public Sewer
- Water: Public
- Utilities for property: Natural Gas Available
Community & neighborhood
Location
- Region: Saint Charles
- Subdivision: Huntmoor Estate
Other
Other facts
- Listing terms: Cash,Conventional,FHA,VA Loan
- Ownership: Private
- Road surface type: Concrete
Price history
| Date | Event | Price |
|---|---|---|
| 11/20/2023 | Pending sale | $349,850$168/sqft |
Source: | ||
| 11/16/2023 | Sold | -- |
Source: | ||
| 10/3/2023 | Contingent | $349,850$168/sqft |
Source: | ||
| 9/20/2023 | Listed for sale | $349,850$168/sqft |
Source: | ||
Public tax history
| Year | Property taxes | Tax assessment |
|---|---|---|
| 2024 | $3,578 +0.2% | $55,796 |
| 2023 | $3,573 +16.3% | $55,796 +24.8% |
| 2022 | $3,072 | $44,699 |
Find assessor info on the county website
Neighborhood: 63301
Nearby schools
GreatSchools rating
- 8/10George M. Null Elementary SchoolGrades: K-4Distance: 0.3 mi
- 8/10Hardin Middle SchoolGrades: 7-8Distance: 1.2 mi
- 6/10St. Charles High SchoolGrades: 9-12Distance: 1.7 mi
Schools provided by the listing agent
- Middle: Jefferson / Hardin
- High: St. Charles High
Source: MARIS. This data may not be complete. We recommend contacting the local school district to confirm school assignments for this home.
Get a cash offer in 3 minutes
Find out how much your home could sell for in as little as 3 minutes with a no-obligation cash offer.
Estimated market value
$362,800
Get a cash offer in 3 minutes
Find out how much your home could sell for in as little as 3 minutes with a no-obligation cash offer.
Estimated market value
$362,800
