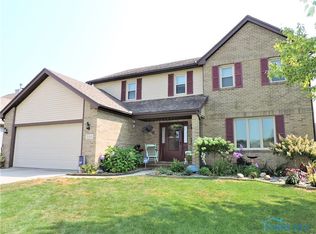Sold for $322,000
$322,000
3113 Pickle Rd, Oregon, OH 43616
5beds
3,056sqft
Single Family Residence
Built in 1890
0.82 Acres Lot
$329,900 Zestimate®
$105/sqft
$2,420 Estimated rent
Home value
$329,900
Estimated sales range
Not available
$2,420/mo
Zestimate® history
Loading...
Owner options
Explore your selling options
What's special
This beautiful, historic Victorian home (5 bedrooms and 3 Full Baths) has a wonderful mix of old and new, which includes a newer FullHome AC System, Newer Window Shutters and a $30k Main Bathroom Remodel. Kitchen features a tin ceiling with Pantry plus large ButlersPantry as well. The Stamped Concrete Driveway leads to a large 32' x 40' garage.Nearly an acre lot with newer fenced in backyard and a Gazebo.
Zillow last checked: 8 hours ago
Listing updated: October 14, 2025 at 12:03am
Listed by:
Timothy Robert McStay 419-283-1641,
The Danberry Co
Bought with:
Douglas M Kwiatkowski, 2020008928
Epic Homes Real Estate
Source: NORIS,MLS#: 6109684
Facts & features
Interior
Bedrooms & bathrooms
- Bedrooms: 5
- Bathrooms: 3
- Full bathrooms: 3
Primary bedroom
- Level: Upper
- Dimensions: 14 x 14
Bedroom 2
- Level: Upper
- Dimensions: 11 x 11
Bedroom 3
- Level: Main
- Dimensions: 11 x 11
Bedroom 4
- Level: Upper
- Dimensions: 20 x 9
Bedroom 5
- Level: Upper
- Dimensions: 13 x 10
Dining room
- Level: Main
- Dimensions: 15 x 13
Family room
- Level: Main
- Dimensions: 22 x 14
Kitchen
- Level: Main
- Dimensions: 17 x 9
Living room
- Level: Main
- Dimensions: 22 x 14
Loft
- Level: Upper
- Dimensions: 15 x 6
Heating
- Boiler, Natural Gas
Cooling
- Central Air
Appliances
- Included: Dishwasher, Microwave, Water Heater, Dryer, Gas Range Connection, Refrigerator, Washer
- Laundry: Gas Dryer Hookup, Main Level
Features
- Flooring: Wood
- Basement: Full
- Has fireplace: Yes
- Fireplace features: Gas
Interior area
- Total structure area: 3,056
- Total interior livable area: 3,056 sqft
Property
Parking
- Total spaces: 3
- Parking features: Concrete, Detached Garage, Driveway
- Garage spaces: 3
- Has uncovered spaces: Yes
Lot
- Size: 0.82 Acres
- Dimensions: 141x255
Details
- Parcel number: 4423151
Construction
Type & style
- Home type: SingleFamily
- Architectural style: Victorian
- Property subtype: Single Family Residence
Materials
- Brick
- Roof: Shingle
Condition
- New construction: No
- Year built: 1890
Utilities & green energy
- Electric: Circuit Breakers
- Sewer: Sanitary Sewer
- Water: Public
Community & neighborhood
Location
- Region: Oregon
- Subdivision: None
Other
Other facts
- Listing terms: Cash,Conventional,FHA,VA Loan
Price history
| Date | Event | Price |
|---|---|---|
| 8/8/2024 | Sold | $322,000-8%$105/sqft |
Source: NORIS #6109684 Report a problem | ||
| 8/2/2024 | Pending sale | $349,900$114/sqft |
Source: NORIS #6109684 Report a problem | ||
| 6/24/2024 | Contingent | $349,900$114/sqft |
Source: NORIS #6109684 Report a problem | ||
| 6/4/2024 | Listed for sale | $349,900$114/sqft |
Source: NORIS #6109684 Report a problem | ||
| 4/15/2024 | Contingent | $349,900$114/sqft |
Source: NORIS #6109684 Report a problem | ||
Public tax history
| Year | Property taxes | Tax assessment |
|---|---|---|
| 2024 | $6,170 +40.3% | $130,620 +65.1% |
| 2023 | $4,399 -0.7% | $79,135 |
| 2022 | $4,432 -0.8% | $79,135 |
Find assessor info on the county website
Neighborhood: 43616
Nearby schools
GreatSchools rating
- 6/10Coy Elementary SchoolGrades: K-4Distance: 0.7 mi
- 6/10Fassett Middle SchoolGrades: 7-8Distance: 1.1 mi
- 6/10Clay High SchoolGrades: 9-12Distance: 3.6 mi
Schools provided by the listing agent
- Elementary: Coy
- High: Clay
Source: NORIS. This data may not be complete. We recommend contacting the local school district to confirm school assignments for this home.
Get pre-qualified for a loan
At Zillow Home Loans, we can pre-qualify you in as little as 5 minutes with no impact to your credit score.An equal housing lender. NMLS #10287.
Sell for more on Zillow
Get a Zillow Showcase℠ listing at no additional cost and you could sell for .
$329,900
2% more+$6,598
With Zillow Showcase(estimated)$336,498
