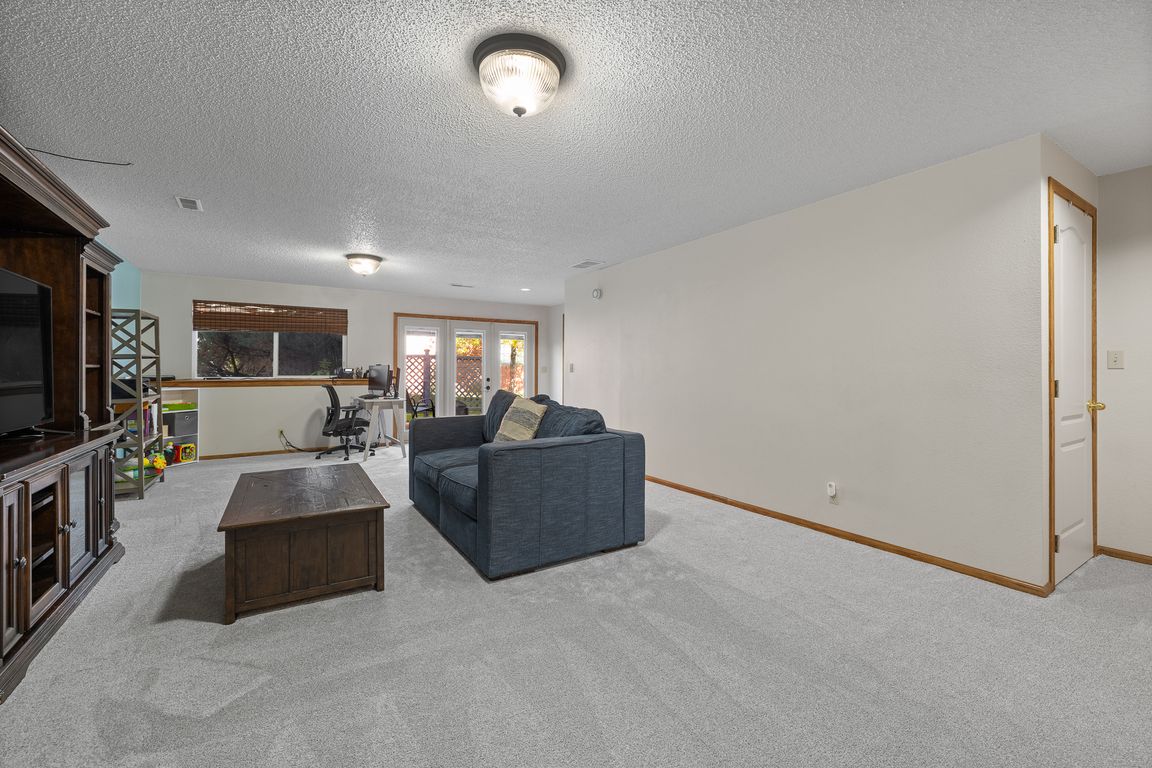
Under contract
$619,900
5beds
3,178sqft
3113 Palmer Dr, Rapid City, SD 57702
5beds
3,178sqft
Site built
Built in 1997
0.28 Acres
2 Attached garage spaces
$195 price/sqft
What's special
Well manicured yardWalk in pantryConvenient breakfast bar seatingWalk in closetWalkout basementUtility sinkBeautiful wood floors
Listed by Shauna Sheets, KWBH, 605-545-5430. Wonderfully maintained ranch style home with a fully finished walkout basement, in a quiet west Rapid City neighborhood? Yes, please! *Designed with today's lifestyle in mind, the open concept main living area allows for easy entertaining *The comfortable living room flows into the kitchen and ...
- 28 days |
- 1,662 |
- 77 |
Source: Mount Rushmore Area AOR,MLS#: 86369
Travel times
Family Room
Kitchen
Primary Bedroom
Zillow last checked: 8 hours ago
Listing updated: October 21, 2025 at 05:33am
Listed by:
Shauna Sheets,
Keller Williams Realty Black Hills SP
Source: Mount Rushmore Area AOR,MLS#: 86369
Facts & features
Interior
Bedrooms & bathrooms
- Bedrooms: 5
- Bathrooms: 3
- Full bathrooms: 3
- Main level bathrooms: 2
- Main level bedrooms: 3
Primary bedroom
- Description: WALK IN CLOSET
- Level: Main
- Area: 169
- Dimensions: 13 x 13
Bedroom 2
- Level: Main
- Area: 120
- Dimensions: 12 x 10
Bedroom 3
- Level: Main
- Area: 120
- Dimensions: 12 x 10
Bedroom 4
- Description: GUEST SUITE OPTION
- Level: Basement
- Area: 306
- Dimensions: 17 x 18
Dining room
- Description: FORMAL DINING ROOM
- Level: Main
- Area: 132
- Dimensions: 12 x 11
Kitchen
- Level: Main
- Dimensions: 12 x 12
Living room
- Description: 3 SIDED FIREPLACE
- Level: Main
- Area: 224
- Dimensions: 14 x 16
Heating
- Natural Gas, Electric, Forced Air, Heat Pump
Cooling
- Refrig. C/Air
Appliances
- Laundry: Main Level
Features
- Walk-In Closet(s)
- Flooring: Carpet, Wood, Tile
- Basement: Full,Walk-Out Access,Finished
- Number of fireplaces: 1
- Fireplace features: One
Interior area
- Total structure area: 3,178
- Total interior livable area: 3,178 sqft
Property
Parking
- Total spaces: 2
- Parking features: Two Car, Attached, Garage Door Opener
- Attached garage spaces: 2
Features
- Patio & porch: Covered Patio, Covered Deck
- Exterior features: Sprinkler System
- Has spa: Yes
- Spa features: Above Ground
- Fencing: Partial
Lot
- Size: 0.28 Acres
- Features: Cul-De-Sac, Lawn, Trees
Details
- Parcel number: 3709478026
Construction
Type & style
- Home type: SingleFamily
- Architectural style: Ranch
- Property subtype: Site Built
Materials
- Frame
- Roof: Composition
Condition
- Year built: 1997
Community & HOA
Community
- Security: Smoke Detector(s)
- Subdivision: Hidden Valley
Location
- Region: Rapid City
Financial & listing details
- Price per square foot: $195/sqft
- Tax assessed value: $619,600
- Annual tax amount: $5,978
- Date on market: 10/13/2025
- Road surface type: Paved