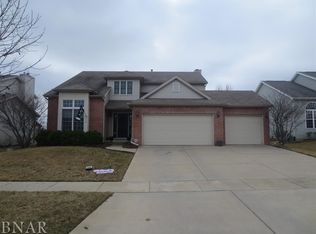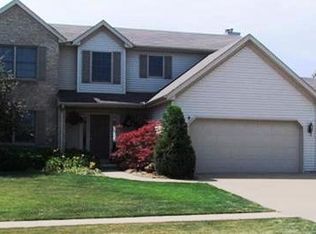Very beautiful home with grand entry with turned staircase. Large open and spacious. Beautiful white kitchen! Comfortable sunken family room with fireplace. Four bedrooms up with beautiful spacious master suite. Finished lower level with fireplace, full bath, family room and office or work-out room. Lots of storage, three seasons room off the kitchen for outdoor living with a view of the gorgeous back yard! Close to trail, parks schools and shopping! Many amenities, a must-see home!
This property is off market, which means it's not currently listed for sale or rent on Zillow. This may be different from what's available on other websites or public sources.


