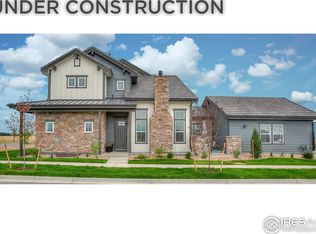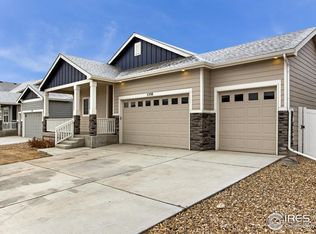Sold for $799,995
$799,995
3113 Newfound Lake Rd, Berthoud, CO 80513
2beds
3,471sqft
Residential-Detached, Residential
Built in 2023
5,500 Square Feet Lot
$788,700 Zestimate®
$230/sqft
$2,550 Estimated rent
Home value
$788,700
$741,000 - $836,000
$2,550/mo
Zestimate® history
Loading...
Owner options
Explore your selling options
What's special
Love everything about this home. Premium finishes in the kitchen include name-brand appliances, upgraded cabinets, and hardwood floors. The great room is the perfect setting for relaxation with its cozy fireplace and ample natural light. This community offers ample open green space and walking trails throughout. The resort-style amenities in this community will make your family feel like they're on vacation year-round. Explore everything this exceptional home has to offer and schedule your appointment today. Home design highlights: Maintenance free lawn care and snow removal : Premium finishes in the kitchen with hardwood flooring : Expanded living space in dining, great room and primary bedroom : Desirable home site backing to open space.
Zillow last checked: 8 hours ago
Listing updated: August 02, 2024 at 07:14am
Listed by:
Erin Glenn 970-420-3967,
eXp Realty LLC,
Darin Glenn 970-820-0267,
eXp Realty LLC
Bought with:
Non-IRES Agent
Non-IRES
Source: IRES,MLS#: 1002236
Facts & features
Interior
Bedrooms & bathrooms
- Bedrooms: 2
- Bathrooms: 2
- Full bathrooms: 2
- Main level bedrooms: 2
Primary bedroom
- Area: 240
- Dimensions: 20 x 12
Bedroom 2
- Area: 144
- Dimensions: 12 x 12
Dining room
- Area: 187
- Dimensions: 17 x 11
Kitchen
- Area: 165
- Dimensions: 15 x 11
Living room
- Area: 375
- Dimensions: 25 x 15
Heating
- Forced Air, Humidity Control
Cooling
- Central Air
Appliances
- Included: Gas Range/Oven, Dishwasher, Microwave, Disposal
- Laundry: Washer/Dryer Hookups, Main Level
Features
- Study Area, Eat-in Kitchen, Open Floorplan, Pantry, Walk-In Closet(s), Kitchen Island, High Ceilings, Open Floor Plan, Walk-in Closet, 9ft+ Ceilings
- Flooring: Tile, Carpet
- Windows: Double Pane Windows
- Basement: Partial,Built-In Radon,Sump Pump
- Has fireplace: Yes
- Fireplace features: Gas
Interior area
- Total structure area: 3,471
- Total interior livable area: 3,471 sqft
- Finished area above ground: 2,048
- Finished area below ground: 1,423
Property
Parking
- Total spaces: 2
- Parking features: Garage Door Opener
- Attached garage spaces: 2
- Details: Garage Type: Attached
Features
- Stories: 1
- Patio & porch: Patio
- Exterior features: Lighting
- Spa features: Community
Lot
- Size: 5,500 sqft
- Features: Curbs, Gutters, Sidewalks, Fire Hydrant within 500 Feet, Lawn Sprinkler System, Water Rights Excluded, Mineral Rights Excluded, Near Golf Course, Abuts Private Open Space
Details
- Parcel number: R1671714
- Zoning: Res
- Special conditions: Other Owner
Construction
Type & style
- Home type: SingleFamily
- Architectural style: Patio Home,Contemporary/Modern,Ranch
- Property subtype: Residential-Detached, Residential
Materials
- Wood/Frame, Composition Siding
- Roof: Concrete
Condition
- Under Construction
- New construction: Yes
- Year built: 2023
Details
- Builder name: Toll Brothers
Utilities & green energy
- Electric: Electric, Poudre Valley
- Gas: Natural Gas, Xcel
- Sewer: City Sewer
- Water: City Water, Berthoud
- Utilities for property: Natural Gas Available, Electricity Available, Cable Available
Green energy
- Energy efficient items: HVAC
Community & neighborhood
Community
- Community features: Clubhouse, Hot Tub, Pool, Fitness Center, Hiking/Biking Trails
Location
- Region: Berthoud
- Subdivision: Heron Lakes
HOA & financial
HOA
- Has HOA: Yes
- HOA fee: $200 monthly
- Services included: Snow Removal, Maintenance Grounds
Other
Other facts
- Listing terms: Cash,Conventional,FHA,VA Loan,1031 Exchange
- Road surface type: Paved, Asphalt
Price history
| Date | Event | Price |
|---|---|---|
| 5/29/2024 | Sold | $799,9950%$230/sqft |
Source: | ||
| 4/18/2024 | Pending sale | $800,000$230/sqft |
Source: | ||
| 1/26/2024 | Price change | $800,000+0%$230/sqft |
Source: | ||
| 11/22/2023 | Listed for sale | $799,995$230/sqft |
Source: | ||
Public tax history
| Year | Property taxes | Tax assessment |
|---|---|---|
| 2024 | $3,425 +520.2% | $55,107 +175.1% |
| 2023 | $552 +2.2% | $20,032 +505.9% |
| 2022 | $540 +99.5% | $3,306 |
Find assessor info on the county website
Neighborhood: 80513
Nearby schools
GreatSchools rating
- 9/10Carrie Martin Elementary SchoolGrades: PK-5Distance: 0.7 mi
- 4/10Bill Reed Middle SchoolGrades: 6-8Distance: 4 mi
- 6/10Thompson Valley High SchoolGrades: 9-12Distance: 3.3 mi
Schools provided by the listing agent
- Elementary: Carrie Martin
- Middle: Bill Reed
- High: Thompson Valley
Source: IRES. This data may not be complete. We recommend contacting the local school district to confirm school assignments for this home.
Get a cash offer in 3 minutes
Find out how much your home could sell for in as little as 3 minutes with a no-obligation cash offer.
Estimated market value
$788,700

