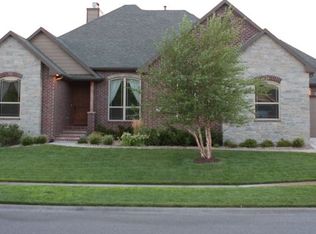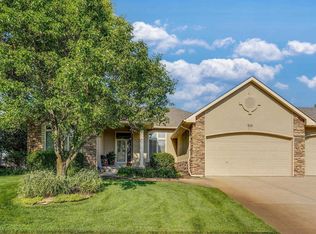Sold
Price Unknown
3113 N Ridge Port St, Wichita, KS 67205
4beds
4,257sqft
Single Family Onsite Built
Built in 1999
0.26 Acres Lot
$652,300 Zestimate®
$--/sqft
$2,481 Estimated rent
Home value
$652,300
$587,000 - $724,000
$2,481/mo
Zestimate® history
Loading...
Owner options
Explore your selling options
What's special
Don’t miss this luxury, lake front property in the Maize Schools! Located in the coveted Ridge Port neighborhood, this 4 bed/3 bath home is located in the Maize School district only 2 miles from shopping and dining options in New Market Square and HWY 96. It is situated on a little over quarter acre lot featuring lakeside views and amenities. The spacious backyard backs up to a 40 acre scenic lake that is perfect for boating/skiing/fishing or long walks on the sandy beaches that stretch out for a mile. The property has been through extensive renovations including a spacious, newly remodeled deck that showcases a large vaulted ceiling. This deck is the perfect location for early morning cups of coffee while watching the sun rise over the water or entertaining. The large, picture windows throughout the home provide ample natural light in addition to views of the breathtaking scenery. With newer, top-of-the-line appliances and granite countertops, the custom kitchen is adjacent to both the breakfast nook as well as a formal dining room. The large master bedroom suite is ideal for relaxing and looks out upon the lakeside views. The adjoining master bath also features a large walk-in closet. Upon descending to the basement, the shiplap wet bar features a back kitchenette with tin ceiling allowing complete refreshments for downstairs entertaining. Adjacent to the wet bar is a large family room/game room, ideal for long evenings building memories with community. An additional room in the basement could be transformed into a 5th bedroom with the installation of an after-market window well. With the lake front and recreational outdoor amenities, the ideal location, and spacious, luxurious living accommodations, this home will not remain on the market for long.
Zillow last checked: 8 hours ago
Listing updated: July 18, 2024 at 08:04pm
Listed by:
Tim Stockton 316-734-4253,
Heritage 1st Realty
Source: SCKMLS,MLS#: 637904
Facts & features
Interior
Bedrooms & bathrooms
- Bedrooms: 4
- Bathrooms: 3
- Full bathrooms: 3
Primary bedroom
- Description: Carpet
- Level: Main
- Area: 156
- Dimensions: 13x12
Bonus room
- Description: Carpet
- Level: Basement
- Area: 180
- Dimensions: 15x12
Dining room
- Description: Wood
- Level: Main
- Area: 110
- Dimensions: 11x10
Family room
- Description: Carpet
- Level: Basement
- Area: 192
- Dimensions: 16x12
Kitchen
- Description: Wood
- Level: Main
- Area: 180
- Dimensions: 15x12
Living room
- Description: Carpet
- Level: Main
- Area: 154
- Dimensions: 14x11
Recreation room
- Description: Tile
- Level: Basement
- Area: 255
- Dimensions: 15x17
Heating
- Forced Air, Natural Gas
Cooling
- Central Air, Electric
Appliances
- Included: Dishwasher, Disposal, Microwave, Range, Humidifier
- Laundry: Main Level, 220 equipment
Features
- Ceiling Fan(s), Walk-In Closet(s), Wet Bar
- Flooring: Hardwood
- Doors: Storm Door(s)
- Windows: Window Coverings-All
- Basement: Finished
- Number of fireplaces: 2
- Fireplace features: Two, Kitchen, Rec Room/Den, Gas
Interior area
- Total interior livable area: 4,257 sqft
- Finished area above ground: 2,257
- Finished area below ground: 2,000
Property
Parking
- Total spaces: 3
- Parking features: Attached
- Garage spaces: 3
Features
- Levels: One
- Stories: 1
- Patio & porch: Patio, Covered
- Exterior features: Guttering - ALL, Irrigation Pump, Irrigation Well, Sprinkler System
- Pool features: Community
- Fencing: Wrought Iron
- Waterfront features: Waterfront
Lot
- Size: 0.26 Acres
- Features: Standard
Details
- Parcel number: 0883403102058.00
Construction
Type & style
- Home type: SingleFamily
- Architectural style: Traditional
- Property subtype: Single Family Onsite Built
Materials
- Frame w/Less than 50% Mas
- Foundation: Full, View Out, Walk Out Below Grade
- Roof: Composition
Condition
- Year built: 1999
Utilities & green energy
- Utilities for property: Sewer Available, Public
Community & neighborhood
Security
- Security features: Security System
Community
- Community features: Greenbelt, Lake, Playground
Location
- Region: Wichita
- Subdivision: RIDGE PORT
HOA & financial
HOA
- Has HOA: Yes
- HOA fee: $600 annually
- Services included: Gen. Upkeep for Common Ar
Other
Other facts
- Ownership: Individual
- Road surface type: Paved
Price history
Price history is unavailable.
Public tax history
| Year | Property taxes | Tax assessment |
|---|---|---|
| 2024 | $8,838 +14.4% | $72,044 +15.6% |
| 2023 | $7,723 | $62,307 |
| 2022 | -- | -- |
Find assessor info on the county website
Neighborhood: 67205
Nearby schools
GreatSchools rating
- 3/10Maize South Elementary SchoolGrades: K-4Distance: 2 mi
- 8/10Maize South Middle SchoolGrades: 7-8Distance: 1.7 mi
- 6/10Maize South High SchoolGrades: 9-12Distance: 1.7 mi
Schools provided by the listing agent
- Elementary: Maize USD266
- Middle: Maize South
- High: Maize South
Source: SCKMLS. This data may not be complete. We recommend contacting the local school district to confirm school assignments for this home.

