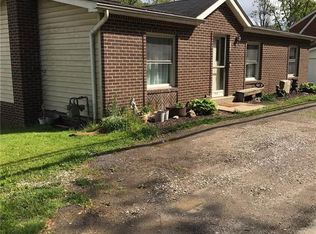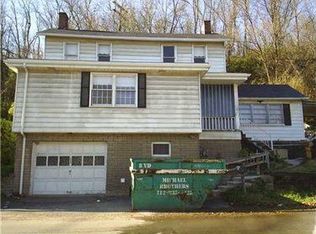Welcome to 3113 Miller Run Road! This well maintained home was built with character in 1942. As you view the property you will find a galley style kitchen with a custom made table that runs along the length of the wall with 2 chairs that are included in the sale. As you walk throughout the home you will enjoy the artistically designed archways, iron handrails and hardwood floors. Beyond the living room you will be introduced to the den area that can be used as an art studio or office space. On the upper level you will find the spacious size master bedroom with his and her closets. The 2nd bedroom features unique wall angles, large closet and hardwood floors. In the finished walk out basement you will find another full bath, storage area and laundry room. Once you are finished viewing the interior of this home you will find an inviting outdoor space with a covered porch and flat backyard.
This property is off market, which means it's not currently listed for sale or rent on Zillow. This may be different from what's available on other websites or public sources.

