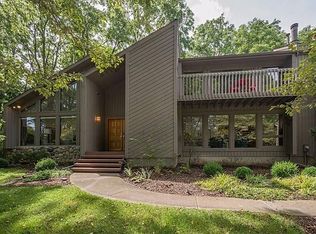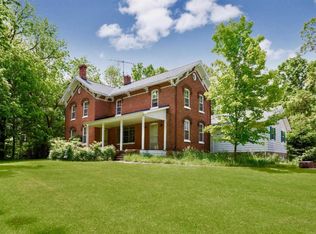Sold
$1,100,000
3113 Miller Rd, Ann Arbor, MI 48103
4beds
5,579sqft
Single Family Residence
Built in 1991
2.68 Acres Lot
$1,110,000 Zestimate®
$197/sqft
$5,354 Estimated rent
Home value
$1,110,000
$999,000 - $1.23M
$5,354/mo
Zestimate® history
Loading...
Owner options
Explore your selling options
What's special
This stately, Southern Cape inspired home rests on a peaceful, wooded 2.6 acre lot just minutes from Downtown Ann Arbor and all UM Campus locations. You will love living in your own private sanctuary featuring mature trees, extensive Lanscaping, and abundant wildlife. The home is simply gorgeous and nicely updated. Highlights include a large welcoming front porch perfect for rocking chairs, all hardwood floor on the main level, striking two story foyer with sweeping staircase, dramatic kitchen space with vaulted ceiling, white cabinets, granite counter tops, and SS appliances, open concept family room with vaulted ceiling and tons of natural light, spacious formal living room with fireplace and crown molding, formal dining room w/ stunning circle top window, oversized first floor includes fireplace and built-in bookcases and cabinets, spacious main floor primary suite with 12' ceiling, access private patio, spa-like primary bath with dual vanities, whirlpool tub, large shower, and walk-in closet. The upper level features two large bedrooms, loft area, and large full bath. The finished lower level is expansive and features large, multi-space rec area perfect for home theater, kids, play, hobbies, and game tables, walk-behind wet-bar, study, 4th bedroom, two full baths, and exercise room with sauna. You will be impressed at every turn at this truly remarkable home.
Zillow last checked: 8 hours ago
Listing updated: July 16, 2025 at 12:57pm
Listed by:
Matthew Dejanovich 734-476-7100,
Real Estate One Inc
Bought with:
Cassie McCarthy, 6501397456
Cornerstone Real Estate
Source: MichRIC,MLS#: 25025152
Facts & features
Interior
Bedrooms & bathrooms
- Bedrooms: 4
- Bathrooms: 5
- Full bathrooms: 4
- 1/2 bathrooms: 1
- Main level bedrooms: 1
Primary bedroom
- Level: Main
Bedroom 2
- Level: Upper
Bedroom 3
- Level: Upper
Bedroom 4
- Level: Lower
Dining room
- Level: Main
Family room
- Level: Lower
Great room
- Level: Main
Kitchen
- Level: Main
Laundry
- Level: Main
Living room
- Level: Main
Office
- Level: Main
Recreation
- Description: Finished
Heating
- Forced Air
Cooling
- Central Air
Appliances
- Included: Bar Fridge, Cooktop, Dishwasher, Double Oven, Dryer, Range, Refrigerator, Washer, Water Softener Owned
- Laundry: Laundry Room, Main Level
Features
- Sauna, Center Island, Eat-in Kitchen
- Flooring: Carpet, Tile, Wood
- Windows: Skylight(s)
- Basement: Full
- Number of fireplaces: 2
- Fireplace features: Den, Living Room
Interior area
- Total structure area: 3,605
- Total interior livable area: 5,579 sqft
- Finished area below ground: 1,974
Property
Parking
- Total spaces: 3
- Parking features: Garage Faces Side, Garage Door Opener, Attached
- Garage spaces: 3
Features
- Stories: 2
Lot
- Size: 2.68 Acres
- Dimensions: 200 x 487 irregular
- Features: Wooded
Details
- Parcel number: H0813300025
- Zoning description: A-1
Construction
Type & style
- Home type: SingleFamily
- Architectural style: Cape Cod
- Property subtype: Single Family Residence
Materials
- Brick, Stone, Wood Siding
- Roof: Asphalt
Condition
- New construction: No
- Year built: 1991
Utilities & green energy
- Sewer: Septic Tank
- Water: Well
- Utilities for property: Natural Gas Connected
Community & neighborhood
Security
- Security features: Security System
Location
- Region: Ann Arbor
Other
Other facts
- Listing terms: Cash,VA Loan,Conventional
- Road surface type: Paved
Price history
| Date | Event | Price |
|---|---|---|
| 7/15/2025 | Sold | $1,100,000+0.5%$197/sqft |
Source: | ||
| 6/20/2025 | Contingent | $1,095,000$196/sqft |
Source: | ||
| 5/30/2025 | Listed for sale | $1,095,000+4.3%$196/sqft |
Source: | ||
| 4/8/2025 | Sold | $1,050,000+23.5%$188/sqft |
Source: Public Record Report a problem | ||
| 6/24/2020 | Sold | $850,000-7.5%$152/sqft |
Source: Public Record Report a problem | ||
Public tax history
| Year | Property taxes | Tax assessment |
|---|---|---|
| 2025 | $18,427 | $590,600 +8.5% |
| 2024 | -- | $544,100 +5.3% |
| 2023 | -- | $516,700 +14.6% |
Find assessor info on the county website
Neighborhood: 48103
Nearby schools
GreatSchools rating
- 7/10Abbot SchoolGrades: K-5Distance: 0.6 mi
- 8/10Forsythe Middle SchoolGrades: 6-8Distance: 1.3 mi
- 10/10Skyline High SchoolGrades: 9-12Distance: 0.8 mi
Schools provided by the listing agent
- Elementary: Wines Elementary School
- Middle: Forsythe Middle School
- High: Skyline High School
Source: MichRIC. This data may not be complete. We recommend contacting the local school district to confirm school assignments for this home.
Get a cash offer in 3 minutes
Find out how much your home could sell for in as little as 3 minutes with a no-obligation cash offer.
Estimated market value
$1,110,000
Get a cash offer in 3 minutes
Find out how much your home could sell for in as little as 3 minutes with a no-obligation cash offer.
Estimated market value
$1,110,000

