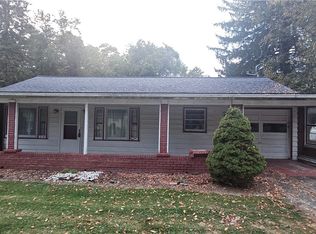Sold for $140,000
$140,000
3113 Mercer Rd, New Castle, PA 16105
2beds
1,566sqft
Single Family Residence
Built in 1930
0.45 Acres Lot
$145,700 Zestimate®
$89/sqft
$1,406 Estimated rent
Home value
$145,700
Estimated sales range
Not available
$1,406/mo
Zestimate® history
Loading...
Owner options
Explore your selling options
What's special
Charming Idyllic style in this Neshannock Twp. well-maintained Brick home on a convenient corner lot featuring 2 bedrooms, 1/1/2 baths plus a delightful open patio. The buyer will value the home's value with the updated flooring, spacious kitchen with bay window, newer appliances and countertops plus a first-floor laundry. The living areas have an openness for relaxation or entertaining at its best. The splendid bedrooms boast large rooms and 1 with a private bath. The roof, central air, and Hot water tank are updated. Attached garage and storage shed are a plus. Amazing nearby park for family outings, fun, swimming and exercise. Close proximity to Routes 79, 80 and 376,
Zillow last checked: 8 hours ago
Listing updated: July 01, 2025 at 01:28pm
Listed by:
Diane Flamino 724-654-5555,
HOWARD HANNA REAL ESTATE SERVICES
Bought with:
John Marzullo, RS323468
COMPASS PENNSYLVANIA, LLC
Source: WPMLS,MLS#: 1695926 Originating MLS: West Penn Multi-List
Originating MLS: West Penn Multi-List
Facts & features
Interior
Bedrooms & bathrooms
- Bedrooms: 2
- Bathrooms: 2
- Full bathrooms: 1
- 1/2 bathrooms: 1
Primary bedroom
- Level: Upper
- Dimensions: 14x15
Bedroom 2
- Level: Upper
- Dimensions: 13x15
Dining room
- Level: Main
- Dimensions: 13x16
Kitchen
- Level: Main
- Dimensions: 18x11
Laundry
- Level: Main
- Dimensions: 12x5
Living room
- Level: Main
- Dimensions: 14x14
Heating
- Forced Air, Gas
Cooling
- Central Air
Appliances
- Included: Some Electric Appliances, Dryer, Dishwasher, Microwave, Refrigerator, Stove, Washer
Features
- Flooring: Carpet
- Basement: Interior Entry,Partial
Interior area
- Total structure area: 1,566
- Total interior livable area: 1,566 sqft
Property
Parking
- Total spaces: 1
- Parking features: Attached, Garage
- Has attached garage: Yes
Features
- Levels: Two
- Stories: 2
- Pool features: None
Lot
- Size: 0.45 Acres
- Dimensions: 101 x 147 x 102 x 141
Details
- Parcel number: 25378100
Construction
Type & style
- Home type: SingleFamily
- Architectural style: Two Story
- Property subtype: Single Family Residence
Materials
- Brick
- Roof: Asphalt
Condition
- Resale
- Year built: 1930
Utilities & green energy
- Sewer: Public Sewer
- Water: Public
Community & neighborhood
Location
- Region: New Castle
Price history
| Date | Event | Price |
|---|---|---|
| 7/1/2025 | Pending sale | $143,500+2.5%$92/sqft |
Source: | ||
| 6/30/2025 | Sold | $140,000-2.4%$89/sqft |
Source: | ||
| 5/23/2025 | Contingent | $143,500$92/sqft |
Source: | ||
| 5/8/2025 | Price change | $143,500-3%$92/sqft |
Source: | ||
| 4/10/2025 | Listed for sale | $148,000+6.9%$95/sqft |
Source: | ||
Public tax history
| Year | Property taxes | Tax assessment |
|---|---|---|
| 2023 | $1,973 +3.8% | $65,900 |
| 2022 | $1,902 +250.5% | $65,900 +0.9% |
| 2021 | $543 -67.5% | $65,300 |
Find assessor info on the county website
Neighborhood: 16105
Nearby schools
GreatSchools rating
- 7/10Neshannock Memorial El SchoolGrades: K-6Distance: 1.4 mi
- 7/10Neshannock Junior-Senior High SchoolGrades: 7-12Distance: 1.3 mi
Schools provided by the listing agent
- District: Neshannock Twp
Source: WPMLS. This data may not be complete. We recommend contacting the local school district to confirm school assignments for this home.
Get pre-qualified for a loan
At Zillow Home Loans, we can pre-qualify you in as little as 5 minutes with no impact to your credit score.An equal housing lender. NMLS #10287.
