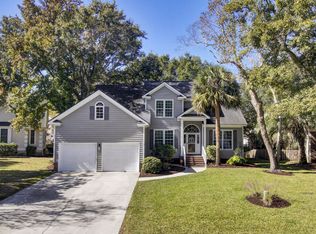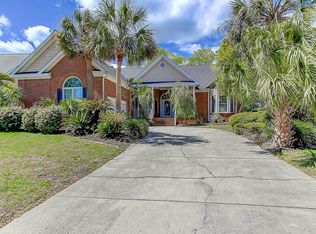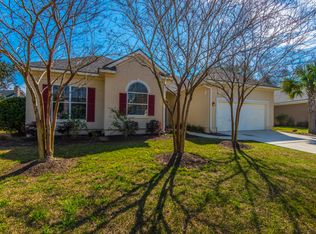One story living and an open floorplan are the foundation of this delightful home in this golf course community, rated as the best non-resort golf course in the area. The beach is also only a twelve-minute drive away. As you enter, you will feel welcomed to make yourself at home by the open spaces, twelve-foot ceilings, and updated kitchen. The kitchen has shaker-style cabinets, granite countertops, subway tile backsplash, an island with pendant lighting, stainless steel appliances including a gas stove with outdoor vented hood...here you can prepare meals for your guests and family members and look and feel fantastic doing it. Buyers have your agent schedule a showing with the listing agent today! See documents: Appraisal with opinion of value, Home Warranty, CL100 & Home Owner Benefits. The living room is highlighted by a gas fireplace adorned with a dental-molded mantel, twelve-foot ceilings, crown molding, hardwood floors, and plantation shutters. The layout of the home has an open flow, as well as allows for a separate formal dining experience. The floors are a beautiful light hardwood and crown molding adds style and sophistication to the spaces. The master bedroom has twelve-foot ceilings and French doors that lead to the finished sun room. The master bath has dual vanities, a jetted tub, tile floor, and new shower enclosure. For convenience, the architect even designed in a separate water closet. The master closet has abundant space and a large window, so that you can see what you are going to look like in natural light before you even leave your closet each morning. The finished sun room is a wonderful place to take in a good book, enjoy your coffee or an evening drink, or watch your children or grandchildren play. The floorplan is completed by two guest bedrooms that share a full hall bathroom. The community amenities include tennis courts, swimming pool, and a playground. The golf club offers full-memberships, part-time memberships, and public play.
This property is off market, which means it's not currently listed for sale or rent on Zillow. This may be different from what's available on other websites or public sources.


