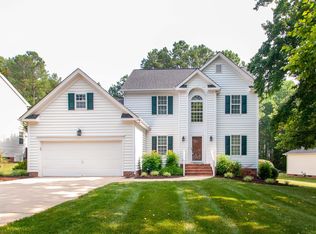2% commission to Realtor bringing buyers MULTIPLE OFFERS. DEADLINE TO SUBMIT SUNDAY 6/13 AT 6PM. Exceptionally cared for home on .35 acre site! New hot water heater(2020) Kit w/42" upgrded cabs, granite, desk, brkfst area overlookg grand fam rm with built in entertainment center and gas fireplace. True hardwood floors. Master down w/sep tub & shwr, dual sinks & commode rm. Tile flrs, window blinds, flrd attic. Dual zone HVAC. Overszd garage w/sink & side door. Irrigation. Lrg crawl space. Shed/Workshop with electric, cabinets and window.Lots of storage,Attic, 2 long knee walls, storage above in garage and crawl space.New insulation in attic, knee walls and crawl space, also new moisture barrier in crawl space.Screen porch with ceiling fan and attached deck. Load of shrubs, flowers,trees and waterfall. Separate fire pit area. Fenced all the way around and great for the doggies. Green way trail nearby. Wonderful neighborhood with excellent neighbors.Dining room. High end appliances: stainless steel gas range, with vented out professional hood, and Bosch stainless steel inside and out dishwasher. Refrigerator is negotiable (also high end)
This property is off market, which means it's not currently listed for sale or rent on Zillow. This may be different from what's available on other websites or public sources.
