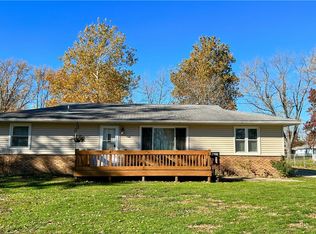Sold for $148,500
$148,500
3113 Lakeland Rd, Decatur, IL 62521
3beds
1,544sqft
Single Family Residence
Built in 1969
0.48 Acres Lot
$165,000 Zestimate®
$96/sqft
$1,303 Estimated rent
Home value
$165,000
$152,000 - $178,000
$1,303/mo
Zestimate® history
Loading...
Owner options
Explore your selling options
What's special
Mt Zion schools!! Super sharp ranch with 1/2 acre treed yard with shed and gazebo!! Lots of updates!!! All new flooring and paint throughout. New countertops and light fixtures. Lots of replacement windows. Very bright and airy home!!! Large living room and bonus family room/den!! Great covered porch on front of home and back of home. Large deck great for entertaining!! Call for you personal tour!
Zillow last checked: 8 hours ago
Listing updated: October 02, 2023 at 07:20am
Listed by:
Kelli Kerr 217-875-0555,
Brinkoetter REALTORS®
Bought with:
Kevin Fritzsche, 471007283
Brinkoetter REALTORS®
Source: CIBR,MLS#: 6228810 Originating MLS: Central Illinois Board Of REALTORS
Originating MLS: Central Illinois Board Of REALTORS
Facts & features
Interior
Bedrooms & bathrooms
- Bedrooms: 3
- Bathrooms: 1
- Full bathrooms: 1
Primary bedroom
- Description: Flooring: Laminate
- Level: Main
Bedroom
- Description: Flooring: Laminate
- Level: Main
Bedroom
- Description: Flooring: Laminate
- Level: Main
Breakfast room nook
- Description: Flooring: Laminate
- Level: Main
Den
- Description: Flooring: Laminate
- Level: Main
Dining room
- Description: Flooring: Laminate
- Level: Main
Other
- Features: Tub Shower
- Level: Main
Kitchen
- Description: Flooring: Laminate
- Level: Main
Living room
- Description: Flooring: Laminate
- Level: Main
Heating
- Forced Air, Gas
Cooling
- Central Air
Appliances
- Included: Gas Water Heater, None, Water Softener
- Laundry: Main Level
Features
- Main Level Primary, Paneling/Wainscoting
- Windows: Replacement Windows
- Basement: Crawl Space
- Has fireplace: No
Interior area
- Total structure area: 1,544
- Total interior livable area: 1,544 sqft
- Finished area above ground: 1,544
Property
Parking
- Total spaces: 2
- Parking features: Attached, Garage
- Attached garage spaces: 2
Features
- Levels: One
- Stories: 1
- Patio & porch: Front Porch, Deck
- Exterior features: Deck
Lot
- Size: 0.48 Acres
Details
- Parcel number: 171236177010
- Zoning: RES
- Special conditions: None
Construction
Type & style
- Home type: SingleFamily
- Architectural style: Ranch
- Property subtype: Single Family Residence
Materials
- Vinyl Siding
- Foundation: Crawlspace
- Roof: Asphalt,Shingle
Condition
- Year built: 1969
Utilities & green energy
- Sewer: Septic Tank
- Water: Well
Community & neighborhood
Security
- Security features: Smoke Detector(s)
Location
- Region: Decatur
- Subdivision: Lakeland Heights
Other
Other facts
- Road surface type: Concrete
Price history
| Date | Event | Price |
|---|---|---|
| 9/29/2023 | Sold | $148,500-0.9%$96/sqft |
Source: | ||
| 9/19/2023 | Pending sale | $149,900$97/sqft |
Source: | ||
| 9/5/2023 | Contingent | $149,900$97/sqft |
Source: | ||
| 9/1/2023 | Price change | $149,900-6.3%$97/sqft |
Source: | ||
| 8/18/2023 | Listed for sale | $159,900$104/sqft |
Source: | ||
Public tax history
| Year | Property taxes | Tax assessment |
|---|---|---|
| 2024 | $2,280 -19.4% | $44,397 +11.5% |
| 2023 | $2,830 +120.4% | $39,802 +4.8% |
| 2022 | $1,284 -0.2% | $37,971 +5.1% |
Find assessor info on the county website
Neighborhood: 62521
Nearby schools
GreatSchools rating
- NAMcgaughey Elementary SchoolGrades: PK-2Distance: 2.5 mi
- 4/10Mt Zion Jr High SchoolGrades: 7-8Distance: 3.6 mi
- 9/10Mt Zion High SchoolGrades: 9-12Distance: 3.4 mi
Schools provided by the listing agent
- District: Mt Zion Dist 3
Source: CIBR. This data may not be complete. We recommend contacting the local school district to confirm school assignments for this home.
Get pre-qualified for a loan
At Zillow Home Loans, we can pre-qualify you in as little as 5 minutes with no impact to your credit score.An equal housing lender. NMLS #10287.
