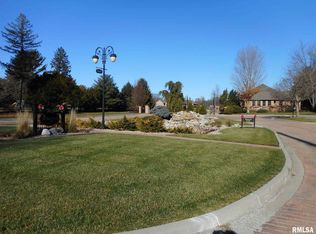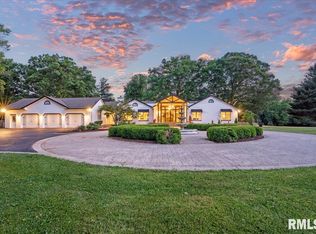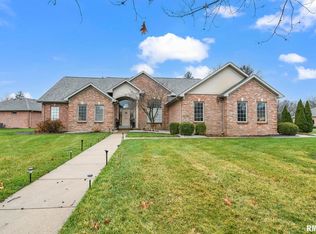Sold for $500,000 on 06/25/25
$500,000
3113 Ironoak Cir, Springfield, IL 62711
5beds
3,794sqft
Single Family Residence, Residential
Built in 2006
0.29 Acres Lot
$502,100 Zestimate®
$132/sqft
$4,007 Estimated rent
Home value
$502,100
$477,000 - $527,000
$4,007/mo
Zestimate® history
Loading...
Owner options
Explore your selling options
What's special
Custom built all brick one owner home in prestigious Irongate community. Perfect for snowbirds who desire a single family home in a gated community where all the exterior work is taken care of by the HOA. Perfectly located on the south side of Panther Creek Country Club this home was well designed with 5 bedrooms and 3.5 baths. Enter into the foyer to elevated ceilings and crown molding in the dining room and living room with gas log fireplace. Hardwood flooring stretches throughout the main level. The kitchen was designed by Gary Bryan cabinetry and has been recently updated with top of the line Wolf 5 burner gas range, microwave, wall oven, and French style refrigerator. You will love the built in desk space and eat in area. Gorgeous primary suite with walk-in shower, soaking tub , and custom closet. Two guest bedrooms and full bath split from primary. The laundry has a wash tub. The washer and dryer will stay as well. The lower level is finished with a 4th and 5th bedroom with full bath, rec room with pool table, wet bar and family room. Lots of storage and whole house generator. Updates include but not limited to: roof 24, HVAC 21, front door 21, leaf guards 20, GDO 22, sump 23, dishwasher 19, oven, microwave and refrigerator 23, water heater 17, washer/ dryer 21, maintenance free decking and rail. Pre-inspected for peace of mind and selling as reported.
Zillow last checked: 8 hours ago
Listing updated: June 25, 2025 at 01:15pm
Listed by:
Melissa D Vorreyer Mobl:217-652-0875,
RE/MAX Professionals
Bought with:
Ketki Arya, 475167877
The Real Estate Group, Inc.
Source: RMLS Alliance,MLS#: CA1035412 Originating MLS: Capital Area Association of Realtors
Originating MLS: Capital Area Association of Realtors

Facts & features
Interior
Bedrooms & bathrooms
- Bedrooms: 5
- Bathrooms: 4
- Full bathrooms: 3
- 1/2 bathrooms: 1
Bedroom 1
- Level: Main
- Dimensions: 14ft 4in x 15ft 4in
Bedroom 2
- Level: Main
- Dimensions: 14ft 0in x 12ft 0in
Bedroom 3
- Level: Main
- Dimensions: 14ft 0in x 11ft 11in
Bedroom 4
- Level: Basement
- Dimensions: 15ft 8in x 11ft 1in
Bedroom 5
- Level: Basement
- Dimensions: 15ft 11in x 11ft 5in
Other
- Area: 1626
Other
- Level: Main
- Dimensions: 10ft 11in x 13ft 0in
Family room
- Level: Basement
- Dimensions: 15ft 3in x 15ft 7in
Kitchen
- Level: Main
- Dimensions: 14ft 1in x 22ft 2in
Laundry
- Level: Main
- Dimensions: 5ft 2in x 9ft 2in
Living room
- Level: Main
- Dimensions: 18ft 1in x 15ft 9in
Main level
- Area: 2168
Recreation room
- Level: Basement
- Dimensions: 27ft 5in x 15ft 7in
Heating
- Forced Air
Cooling
- Central Air
Appliances
- Included: Dishwasher, Disposal, Dryer, Microwave, Range, Refrigerator, Washer, Gas Water Heater
Features
- Ceiling Fan(s), High Speed Internet, Solid Surface Counter, Wet Bar
- Windows: Window Treatments, Blinds
- Basement: Egress Window(s),Full,Partially Finished
- Number of fireplaces: 1
- Fireplace features: Gas Log, Living Room
Interior area
- Total structure area: 2,168
- Total interior livable area: 3,794 sqft
Property
Parking
- Total spaces: 2
- Parking features: Attached
- Attached garage spaces: 2
Features
- Patio & porch: Deck
Lot
- Size: 0.29 Acres
- Dimensions: 12,610 sq ft
- Features: Cul-De-Sac, Level
Details
- Parcel number: 21250276009
Construction
Type & style
- Home type: SingleFamily
- Architectural style: Ranch
- Property subtype: Single Family Residence, Residential
Materials
- Frame, Brick
- Foundation: Concrete Perimeter
- Roof: Shingle
Condition
- New construction: No
- Year built: 2006
Utilities & green energy
- Sewer: Public Sewer
- Water: Public
- Utilities for property: Cable Available
Green energy
- Energy efficient items: High Efficiency Air Cond, High Efficiency Heating, Water Heater
Community & neighborhood
Location
- Region: Springfield
- Subdivision: Irongate
HOA & financial
HOA
- Has HOA: Yes
- HOA fee: $350 monthly
- Services included: Common Area Maintenance, Irrigation, Landscaping, Lawn Care, Snow Removal, Common Area Taxes, Trash, Utilities
Other
Other facts
- Road surface type: Paved
Price history
| Date | Event | Price |
|---|---|---|
| 6/25/2025 | Sold | $500,000$132/sqft |
Source: | ||
| 4/6/2025 | Pending sale | $500,000$132/sqft |
Source: | ||
| 4/3/2025 | Listed for sale | $500,000$132/sqft |
Source: | ||
Public tax history
| Year | Property taxes | Tax assessment |
|---|---|---|
| 2024 | $7,628 +6.2% | $116,234 +9.5% |
| 2023 | $7,182 -13.1% | $106,170 -10.5% |
| 2022 | $8,265 +3.3% | $118,580 +3.9% |
Find assessor info on the county website
Neighborhood: 62711
Nearby schools
GreatSchools rating
- 7/10Chatham Elementary SchoolGrades: K-4Distance: 3.6 mi
- 7/10Glenwood Middle SchoolGrades: 7-8Distance: 4.2 mi
- 7/10Glenwood High SchoolGrades: 9-12Distance: 2.4 mi

Get pre-qualified for a loan
At Zillow Home Loans, we can pre-qualify you in as little as 5 minutes with no impact to your credit score.An equal housing lender. NMLS #10287.


