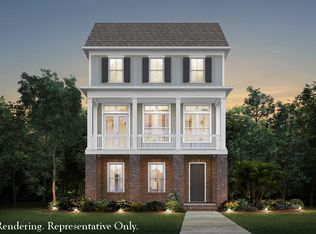Our largest floorplan in sought after Milton location! This 4-side brick Tidwell plan features a detached garage with finished loft, full bath and closet above. Open concept plan with large kitchen island, dining area, gourmet kitchen including built in stainless steel appliances. Enjoy a full length front porch and upper balcony. The neighborhood is in a fantastic location near shopping, restaurants and other conveniences, only 1.6 miles from GA400/Exit 11. Backed by John Wieland's 1-2-5-10 year warranty. Ready for February move-in.
This property is off market, which means it's not currently listed for sale or rent on Zillow. This may be different from what's available on other websites or public sources.
