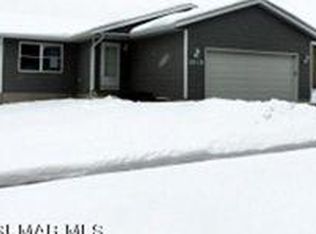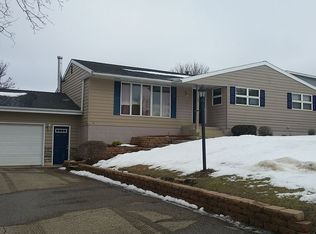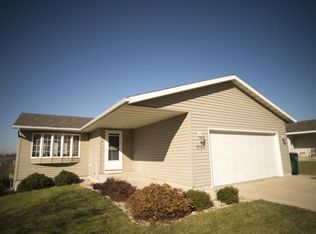Closed
$355,000
3113 Harbor Dr SE, Rochester, MN 55904
4beds
2,100sqft
Single Family Residence
Built in 2003
0.36 Acres Lot
$369,100 Zestimate®
$169/sqft
$2,301 Estimated rent
Home value
$369,100
$336,000 - $402,000
$2,301/mo
Zestimate® history
Loading...
Owner options
Explore your selling options
What's special
Welcome to your next dream home! This charming rambler-style house offers the perfect blend of comfort and functionality. With four cozy bedrooms and two well-appointed bathrooms, there's plenty of space for everyone to spread out and relax. The real showstopper is the walk-out basement, providing seamless indoor-outdoor living and tons of bonus storage space.
Step inside to discover a fresh, neutral interior that's ready for your personal touch. The layout flows naturally, making everyday living a breeze. Outside, adventure awaits on the generous lot, where a winding path leads to a delightful firepit – perfect for those magical evenings roasting marshmallows under the stars.
Whether you're hosting family gatherings or seeking a peaceful retreat, this home delivers. The abundance of storage space means clutter-free living is within reach.
Zillow last checked: 8 hours ago
Listing updated: April 01, 2025 at 07:19am
Listed by:
Kristina Wheeler 612-505-2860,
Keller Williams Premier Realty,
Samthra Sauer 507-369-4111
Bought with:
Hanan Absah
Coldwell Banker Realty
Source: NorthstarMLS as distributed by MLS GRID,MLS#: 6659926
Facts & features
Interior
Bedrooms & bathrooms
- Bedrooms: 4
- Bathrooms: 2
- Full bathrooms: 2
Bedroom 1
- Level: Main
Bedroom 2
- Level: Main
Bedroom 3
- Level: Lower
Bedroom 4
- Level: Lower
Bathroom
- Level: Main
Bathroom
- Level: Lower
Family room
- Level: Lower
Kitchen
- Level: Main
Laundry
- Level: Lower
Living room
- Level: Main
Heating
- Forced Air
Cooling
- Central Air
Appliances
- Included: Dishwasher, Disposal, Dryer, Gas Water Heater, Microwave, Refrigerator, Stainless Steel Appliance(s), Washer, Water Softener Owned
Features
- Basement: Daylight,Finished,Full,Concrete,Walk-Out Access
- Has fireplace: No
Interior area
- Total structure area: 2,100
- Total interior livable area: 2,100 sqft
- Finished area above ground: 1,050
- Finished area below ground: 998
Property
Parking
- Total spaces: 2
- Parking features: Attached, Concrete
- Attached garage spaces: 2
Accessibility
- Accessibility features: None
Features
- Levels: One
- Stories: 1
- Patio & porch: Deck
- Fencing: Chain Link
Lot
- Size: 0.36 Acres
- Dimensions: 60 x 243
Details
- Foundation area: 1036
- Parcel number: 630822067230
- Zoning description: Residential-Single Family
Construction
Type & style
- Home type: SingleFamily
- Property subtype: Single Family Residence
Materials
- Vinyl Siding
- Roof: Asphalt
Condition
- Age of Property: 22
- New construction: No
- Year built: 2003
Utilities & green energy
- Electric: Circuit Breakers
- Gas: Natural Gas
- Sewer: City Sewer/Connected
- Water: City Water/Connected
Community & neighborhood
Location
- Region: Rochester
- Subdivision: Rose Harbor Estates 4th
HOA & financial
HOA
- Has HOA: No
Price history
| Date | Event | Price |
|---|---|---|
| 3/31/2025 | Sold | $355,000+7.9%$169/sqft |
Source: | ||
| 2/26/2025 | Pending sale | $329,000$157/sqft |
Source: | ||
| 2/21/2025 | Listed for sale | $329,000+109.6%$157/sqft |
Source: | ||
| 1/16/2015 | Sold | $157,000-1.8%$75/sqft |
Source: | ||
| 11/19/2014 | Price change | $159,900-1.8%$76/sqft |
Source: Counselor Realty #4057119 Report a problem | ||
Public tax history
| Year | Property taxes | Tax assessment |
|---|---|---|
| 2025 | $3,735 +15.7% | $271,200 +3% |
| 2024 | $3,229 | $263,200 +3.4% |
| 2023 | -- | $254,500 +9.1% |
Find assessor info on the county website
Neighborhood: 55904
Nearby schools
GreatSchools rating
- 7/10Longfellow Choice Elementary SchoolGrades: PK-5Distance: 0.9 mi
- 9/10Mayo Senior High SchoolGrades: 8-12Distance: 1.5 mi
- 4/10Willow Creek Middle SchoolGrades: 6-8Distance: 1.8 mi
Schools provided by the listing agent
- Elementary: Longfellow
- Middle: Willow Creek
- High: Mayo
Source: NorthstarMLS as distributed by MLS GRID. This data may not be complete. We recommend contacting the local school district to confirm school assignments for this home.
Get a cash offer in 3 minutes
Find out how much your home could sell for in as little as 3 minutes with a no-obligation cash offer.
Estimated market value$369,100
Get a cash offer in 3 minutes
Find out how much your home could sell for in as little as 3 minutes with a no-obligation cash offer.
Estimated market value
$369,100


