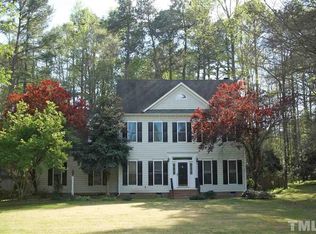Contingent but can show for backup offers. Hidden Gem! Lovely quality-built home on .73 acre lot in great neighborhood near 540 and major hwys. Kitchen features granite, stainless appliances, tile backsplash. Hardwoods downstairs except carpet in family rm. Large master suite with newly tiled double shower and updates. Guest bath beautifully updated. Large secondary bedrooms! Third floor bonus room heated separately. Walk-in attic as well as extra storage under eaves. Roof 2004. .73 acre lot
This property is off market, which means it's not currently listed for sale or rent on Zillow. This may be different from what's available on other websites or public sources.
