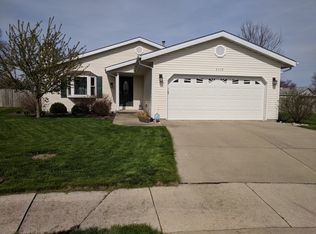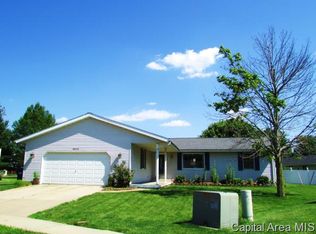Sold for $225,000
$225,000
3113 Geneva Ln, Springfield, IL 62707
3beds
1,677sqft
Single Family Residence, Residential
Built in 1992
-- sqft lot
$227,500 Zestimate®
$134/sqft
$1,934 Estimated rent
Home value
$227,500
$209,000 - $246,000
$1,934/mo
Zestimate® history
Loading...
Owner options
Explore your selling options
What's special
Gorgeous 2-Story in the Highly Sought After Twin Lakes Subdivision! Welcome to this beautifully updated 2-story home tucked away on a quiet cul-de-sac in one of the most desirable neighborhoods around. Twin Lakes is known for its friendly atmosphere, active community, and easy access to walking paths, and you’ll find plenty of neighbors out enjoying it all. This home has been thoughtfully refreshed inside and out, including: 2023 Updates: New carpet & lighting, fresh kitchen hardware & paint, updated upstairs bedroom carpet & paint 2023–2024 Half Bath Renovation: New flooring, vanity, toilet, sliding door, light, and mirror 2024–2025 Touches: Upstairs hall bathroom with new toilet & fresh paint (2024), primary bathroom with new sliding door, flooring, vanity, toilet, mirror & light (2025), main level lighting (2025). Exterior: Fresh landscaping and a new mailbox in 2025 Well cared for with a fenced backyard perfect for pets, play, and entertaining. This home offers fabulous updates, comfort, and location! All that’s missing is you!
Zillow last checked: 8 hours ago
Listing updated: September 28, 2025 at 01:01pm
Listed by:
Jacque Combs Mobl:217-416-7995,
RE/MAX Professionals
Bought with:
Melissa M Grady, 475114067
The Real Estate Group, Inc.
Source: RMLS Alliance,MLS#: CA1038423 Originating MLS: Capital Area Association of Realtors
Originating MLS: Capital Area Association of Realtors

Facts & features
Interior
Bedrooms & bathrooms
- Bedrooms: 3
- Bathrooms: 3
- Full bathrooms: 2
- 1/2 bathrooms: 1
Bedroom 1
- Level: Upper
- Dimensions: 15ft 11in x 12ft 2in
Bedroom 2
- Level: Upper
- Dimensions: 9ft 6in x 11ft 1in
Bedroom 3
- Level: Upper
- Dimensions: 9ft 0in x 11ft 1in
Other
- Level: Main
- Dimensions: 11ft 1in x 12ft 0in
Other
- Level: Main
- Dimensions: 9ft 0in x 9ft 0in
Kitchen
- Level: Main
- Dimensions: 11ft 1in x 8ft 1in
Living room
- Level: Main
- Dimensions: 21ft 3in x 12ft 2in
Main level
- Area: 908
Upper level
- Area: 769
Heating
- Forced Air
Cooling
- Central Air
Appliances
- Included: Dishwasher, Range Hood, Microwave, Range, Refrigerator, Gas Water Heater
Features
- Ceiling Fan(s), High Speed Internet
- Basement: Crawl Space
- Number of fireplaces: 1
- Fireplace features: Family Room, Gas Log
Interior area
- Total structure area: 1,677
- Total interior livable area: 1,677 sqft
Property
Parking
- Total spaces: 2
- Parking features: Attached
- Attached garage spaces: 2
Features
- Levels: Two
- Patio & porch: Deck, Porch
Lot
- Features: Level
Details
- Parcel number: 1413.0131010
Construction
Type & style
- Home type: SingleFamily
- Property subtype: Single Family Residence, Residential
Materials
- Frame, Vinyl Siding
- Foundation: Concrete Perimeter
- Roof: Shingle
Condition
- New construction: No
- Year built: 1992
Utilities & green energy
- Sewer: Public Sewer
- Water: Public
- Utilities for property: Cable Available
Community & neighborhood
Location
- Region: Springfield
- Subdivision: Twin Lakes
Other
Other facts
- Road surface type: Paved
Price history
| Date | Event | Price |
|---|---|---|
| 9/23/2025 | Sold | $225,000+12.5%$134/sqft |
Source: | ||
| 8/23/2025 | Pending sale | $200,000$119/sqft |
Source: | ||
| 8/22/2025 | Listed for sale | $200,000+21.3%$119/sqft |
Source: | ||
| 8/8/2022 | Sold | $164,900-2.9%$98/sqft |
Source: | ||
| 6/29/2022 | Pending sale | $169,900$101/sqft |
Source: | ||
Public tax history
| Year | Property taxes | Tax assessment |
|---|---|---|
| 2024 | $5,235 +4% | $62,320 +9.5% |
| 2023 | $5,033 +33.5% | $56,924 +18.4% |
| 2022 | $3,769 +4% | $48,059 +3.9% |
Find assessor info on the county website
Neighborhood: Twin Lakes
Nearby schools
GreatSchools rating
- 6/10Wilcox Elementary SchoolGrades: K-5Distance: 1.1 mi
- 1/10Washington Middle SchoolGrades: 6-8Distance: 3.2 mi
- 1/10Lanphier High SchoolGrades: 9-12Distance: 2.3 mi
Schools provided by the listing agent
- High: Lanphier High School
Source: RMLS Alliance. This data may not be complete. We recommend contacting the local school district to confirm school assignments for this home.

Get pre-qualified for a loan
At Zillow Home Loans, we can pre-qualify you in as little as 5 minutes with no impact to your credit score.An equal housing lender. NMLS #10287.

