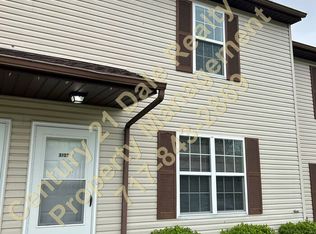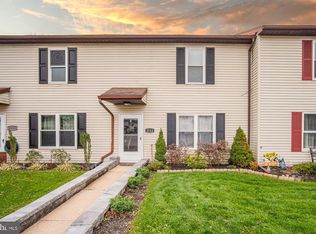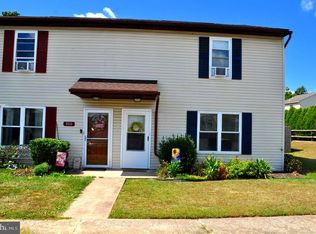Sold for $166,000
$166,000
3113 Galaxy Rd, Dover, PA 17315
2beds
1,064sqft
Townhouse
Built in 1987
1,999 Square Feet Lot
$169,700 Zestimate®
$156/sqft
$1,655 Estimated rent
Home value
$169,700
$160,000 - $180,000
$1,655/mo
Zestimate® history
Loading...
Owner options
Explore your selling options
What's special
Welcome to 3113 Galaxy Road, a charming 2-bedroom, 1.5-bathroom townhouse nestled in a peaceful cul-de-sac in Dover, PA. This inviting home offers 1,064 sq ft of comfortable living space, ideal for first-time buyers or those seeking a low-maintenance lifestyle. Step inside to discover a spacious living room that seamlessly flows into a bright, open kitchen featuring a dining area and sliding door access to the rear Patio. The kitchen comes equipped with essential appliances, including a refrigerator, dishwasher, and oven/range. The first floor also includes a convenient powder room and laundry area. Upstairs, you'll find two generously sized bedrooms and a full bathroom. Both bedrooms have been freshly painted, and the full bath has been updated to provide a modern touch. Outside, the rear patio offers a private space for relaxation and outdoor dining. Additional features include replacement windows, new flooring in the kitchen and living room, and ceiling fans throughout. Located within the Dover School District, this home is close to schools and local amenities, making it a convenient choice for families. With no HOA fees, this property offers both affordability and comfort. Don't miss the opportunity to make 3113 Galaxy Road your new home. Contact us today to schedule a private tour!
Zillow last checked: 8 hours ago
Listing updated: July 29, 2025 at 08:43am
Listed by:
Nolan Peterson 717-357-2946,
Iron Valley Real Estate Gettysburg
Bought with:
Parker Wolfe, RS364449
Prime Home Real Estate, LLC
Source: Bright MLS,MLS#: PAYK2083666
Facts & features
Interior
Bedrooms & bathrooms
- Bedrooms: 2
- Bathrooms: 2
- Full bathrooms: 1
- 1/2 bathrooms: 1
- Main level bathrooms: 1
Basement
- Area: 0
Heating
- Baseboard, Electric
Cooling
- Window Unit(s), Electric
Appliances
- Included: Electric Water Heater
Features
- Has basement: No
- Has fireplace: No
Interior area
- Total structure area: 1,064
- Total interior livable area: 1,064 sqft
- Finished area above ground: 1,064
- Finished area below ground: 0
Property
Parking
- Parking features: Off Street, Parking Lot
Accessibility
- Accessibility features: None
Features
- Levels: Two
- Stories: 2
- Pool features: None
Lot
- Size: 1,999 sqft
Details
- Additional structures: Above Grade, Below Grade
- Parcel number: 240001900370000000
- Zoning: RESIDENTIAL
- Special conditions: Standard
Construction
Type & style
- Home type: Townhouse
- Architectural style: Traditional
- Property subtype: Townhouse
Materials
- Vinyl Siding, Aluminum Siding
- Foundation: Permanent
Condition
- New construction: No
- Year built: 1987
Utilities & green energy
- Sewer: Public Sewer
- Water: Public
Community & neighborhood
Location
- Region: Dover
- Subdivision: Solar Drive
- Municipality: DOVER TWP
Other
Other facts
- Listing agreement: Exclusive Right To Sell
- Listing terms: Cash,Conventional,FHA
- Ownership: Fee Simple
Price history
| Date | Event | Price |
|---|---|---|
| 10/3/2025 | Listing removed | $1,500$1/sqft |
Source: Zillow Rentals Report a problem | ||
| 9/25/2025 | Listed for rent | $1,500$1/sqft |
Source: Zillow Rentals Report a problem | ||
| 7/25/2025 | Sold | $166,000+2.5%$156/sqft |
Source: | ||
| 6/23/2025 | Pending sale | $161,900$152/sqft |
Source: | ||
| 6/19/2025 | Listed for sale | $161,900+91.6%$152/sqft |
Source: | ||
Public tax history
| Year | Property taxes | Tax assessment |
|---|---|---|
| 2025 | $1,975 +0.9% | $60,210 |
| 2024 | $1,957 | $60,210 |
| 2023 | $1,957 +7.9% | $60,210 |
Find assessor info on the county website
Neighborhood: Weigelstown
Nearby schools
GreatSchools rating
- 6/10Leib El SchoolGrades: K-5Distance: 0.4 mi
- 6/10DOVER AREA MSGrades: 6-8Distance: 2.2 mi
- 4/10Dover Area High SchoolGrades: 9-12Distance: 2.3 mi
Schools provided by the listing agent
- High: Dover Area
- District: Dover Area
Source: Bright MLS. This data may not be complete. We recommend contacting the local school district to confirm school assignments for this home.
Get pre-qualified for a loan
At Zillow Home Loans, we can pre-qualify you in as little as 5 minutes with no impact to your credit score.An equal housing lender. NMLS #10287.
Sell for more on Zillow
Get a Zillow Showcase℠ listing at no additional cost and you could sell for .
$169,700
2% more+$3,394
With Zillow Showcase(estimated)$173,094


