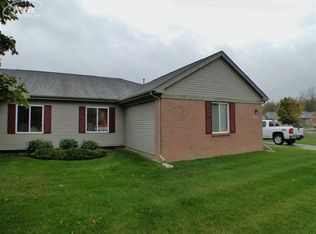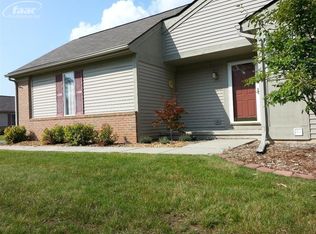Sold for $183,000
$183,000
3113 Falcon Dr, Burton, MI 48519
2beds
1,514sqft
Condominium
Built in 2002
-- sqft lot
$194,000 Zestimate®
$121/sqft
$1,808 Estimated rent
Home value
$194,000
$184,000 - $204,000
$1,808/mo
Zestimate® history
Loading...
Owner options
Explore your selling options
What's special
This meticulously maintained condo presents a wonderful opportunity to embrace a lifestyle of ease and comfort. Nestled in a serene neighborhood yet conveniently close to stores, restaurants, and easy access to I-69. This updated condo offers the perfect blend of comfort and convenience. Brand new carpet in living room, hallways, and bedrooms pairs well with brand new LVP flooring in entry way, kitchen, and bathrooms. Fresh paint in many rooms with modern light fixtures in bathrooms and updated faucets. FINISHED basement offers additional space to relax with 2 large storage rooms. Basement carpet was professional cleaned recently. Relax and enjoy the back deck on warmer days with no worries of having to mow. Schedule your tour today! Agent is related to sellers. There is a $500 assessment due in March which the sellers will pay.
Zillow last checked: 8 hours ago
Listing updated: August 25, 2025 at 11:00pm
Listed by:
Kendra Grow 248-218-2604,
Epique Realty
Bought with:
Kimberly D Luna, 6501352526
Brookstone, Realtors LLC
Source: Realcomp II,MLS#: 20240006890
Facts & features
Interior
Bedrooms & bathrooms
- Bedrooms: 2
- Bathrooms: 2
- Full bathrooms: 2
Heating
- Forced Air, Natural Gas
Cooling
- Central Air
Appliances
- Included: Dishwasher, Disposal, Dryer, Electric Cooktop, Free Standing Electric Oven, Free Standing Refrigerator, Washer
- Laundry: Other
Features
- Basement: Finished,Full
- Has fireplace: No
Interior area
- Total interior livable area: 1,514 sqft
- Finished area above ground: 1,069
- Finished area below ground: 445
Property
Parking
- Total spaces: 2
- Parking features: Two Car Garage, Attached
- Attached garage spaces: 2
Accessibility
- Accessibility features: Accessible Bedroom, Accessible Common Area, Accessible Kitchen, Accessible Washer Dryer
Features
- Levels: One
- Stories: 1
- Entry location: GroundLevelwSteps
- Patio & porch: Deck, Porch
- Exterior features: Grounds Maintenance
Details
- Parcel number: 5927626069
- Special conditions: Short Sale No,Standard
Construction
Type & style
- Home type: Condo
- Architectural style: Ranch
- Property subtype: Condominium
Materials
- Brick, Vinyl Siding
- Foundation: Basement, Poured
- Roof: Asphalt
Condition
- New construction: No
- Year built: 2002
- Major remodel year: 2024
Utilities & green energy
- Sewer: Public Sewer
- Water: Public
Community & neighborhood
Location
- Region: Burton
- Subdivision: HAWKSHIRE MEADOWS CONDO
HOA & financial
HOA
- Has HOA: Yes
- HOA fee: $275 monthly
- Services included: Maintenance Grounds, Pest Control, Sewer, Snow Removal, Water
- Association phone: 810-715-5310
Other
Other facts
- Listing agreement: Exclusive Right To Sell
- Listing terms: Cash,Conventional,Va Loan
Price history
| Date | Event | Price |
|---|---|---|
| 4/5/2024 | Sold | $183,000-3.7%$121/sqft |
Source: | ||
| 3/1/2024 | Pending sale | $190,000$125/sqft |
Source: | ||
| 2/9/2024 | Listed for sale | $190,000$125/sqft |
Source: | ||
Public tax history
| Year | Property taxes | Tax assessment |
|---|---|---|
| 2024 | $2,551 | $86,100 +20.1% |
| 2023 | -- | $71,700 +29.9% |
| 2022 | -- | $55,200 +24.9% |
Find assessor info on the county website
Neighborhood: 48519
Nearby schools
GreatSchools rating
- 5/10Atherton Middle SchoolGrades: K-6Distance: 0.7 mi
- 3/10Atherton High SchoolGrades: 7-12Distance: 0.6 mi
Get a cash offer in 3 minutes
Find out how much your home could sell for in as little as 3 minutes with a no-obligation cash offer.
Estimated market value$194,000
Get a cash offer in 3 minutes
Find out how much your home could sell for in as little as 3 minutes with a no-obligation cash offer.
Estimated market value
$194,000

