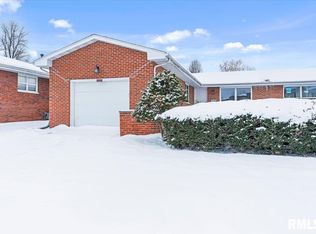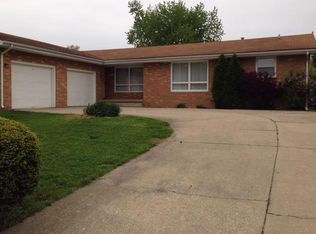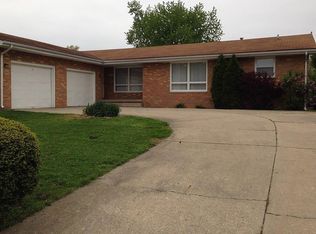Sold for $160,000 on 01/03/25
$160,000
3113 Elmhurst Dr, Springfield, IL 62704
2beds
1,510sqft
Single Family Residence, Residential
Built in 1968
4,255 Square Feet Lot
$167,400 Zestimate®
$106/sqft
$1,702 Estimated rent
Home value
$167,400
$152,000 - $184,000
$1,702/mo
Zestimate® history
Loading...
Owner options
Explore your selling options
What's special
Great Westchester opportunity to own where you live or rent it out to generate income. Unique courtyard setting with secure/fenced back yard. 2 bedrooms, 2 full bathrooms and open kitchen. Updated new windows, new kitchen cabinets, updated bathroom with new vanity and countertop, whole house has had new flooring installed, all new appliances, new updated living room on the lower level, freshly painted, laundry room with washer and dryer. Nothing needs to be done, move in conditions.
Zillow last checked: 8 hours ago
Listing updated: February 11, 2025 at 12:01pm
Listed by:
Jerry George Pref:217-638-1360,
The Real Estate Group, Inc.
Bought with:
Michael Castleman, 475165043
RE/MAX Professionals
Source: RMLS Alliance,MLS#: CA1033145 Originating MLS: Capital Area Association of Realtors
Originating MLS: Capital Area Association of Realtors

Facts & features
Interior
Bedrooms & bathrooms
- Bedrooms: 2
- Bathrooms: 2
- Full bathrooms: 2
Bedroom 1
- Level: Main
- Dimensions: 17ft 0in x 15ft 0in
Bedroom 2
- Level: Main
- Dimensions: 11ft 0in x 11ft 0in
Other
- Area: 315
Kitchen
- Level: Main
- Dimensions: 23ft 1in x 14ft 2in
Laundry
- Level: Lower
- Dimensions: 15ft 3in x 10ft 0in
Living room
- Level: Main
- Dimensions: 13ft 6in x 17ft 0in
Main level
- Area: 1195
Recreation room
- Dimensions: 20ft 4in x 15ft 3in
Heating
- Electric
Cooling
- Central Air
Appliances
- Included: Dishwasher, Dryer, Microwave, Range, Refrigerator, Washer
Features
- Windows: Blinds
- Basement: Full,Partially Finished
- Number of fireplaces: 1
- Fireplace features: Wood Burning Stove
Interior area
- Total structure area: 1,195
- Total interior livable area: 1,510 sqft
Property
Parking
- Total spaces: 1
- Parking features: Garage
- Garage spaces: 1
Lot
- Size: 4,255 sqft
- Dimensions: 115 x 37
- Features: Level
Details
- Parcel number: 2218.0201023
Construction
Type & style
- Home type: SingleFamily
- Architectural style: Ranch
- Property subtype: Single Family Residence, Residential
Materials
- Frame, Brick, Vinyl Siding
- Foundation: Concrete Perimeter
- Roof: Shingle
Condition
- New construction: No
- Year built: 1968
Utilities & green energy
- Sewer: Public Sewer
- Water: Public
Community & neighborhood
Location
- Region: Springfield
- Subdivision: Westchester
Price history
| Date | Event | Price |
|---|---|---|
| 1/3/2025 | Sold | $160,000-3%$106/sqft |
Source: | ||
| 11/20/2024 | Pending sale | $165,000$109/sqft |
Source: | ||
| 11/15/2024 | Listed for sale | $165,000+88.6%$109/sqft |
Source: | ||
| 2/13/2021 | Listing removed | -- |
Source: Owner | ||
| 11/15/2017 | Sold | $87,500-2.7%$58/sqft |
Source: | ||
Public tax history
| Year | Property taxes | Tax assessment |
|---|---|---|
| 2024 | $3,354 +4% | $39,931 +9.5% |
| 2023 | $3,225 +4% | $36,473 +5.4% |
| 2022 | $3,100 +3.4% | $34,598 +3.9% |
Find assessor info on the county website
Neighborhood: Westchester
Nearby schools
GreatSchools rating
- 8/10Sandburg Elementary SchoolGrades: K-5Distance: 0.6 mi
- 3/10Benjamin Franklin Middle SchoolGrades: 6-8Distance: 1.7 mi
- 2/10Springfield Southeast High SchoolGrades: 9-12Distance: 4.2 mi

Get pre-qualified for a loan
At Zillow Home Loans, we can pre-qualify you in as little as 5 minutes with no impact to your credit score.An equal housing lender. NMLS #10287.


