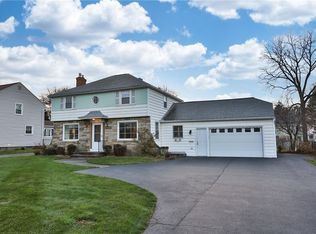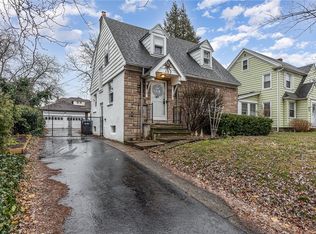Charming! Vintage! Upgrades! All features that one would want in an early 1900's Old-style home! Conveniently located on Culver Rd, this home sprawls over 2,000 sq ft & features natural wood trim, sophisticated exposed beams, stained-glass windows, fully fenced-in backyard & more! The kitchen has been wonderfully updated w/granite counters, glass tile backsplash, energy-efficient Matte Stainless Steel appliances, & custom built cabinetry! A walk-in butler's pantry, half bath, formal dining room, & family room w/a cozy gas-burning fireplace complete the first floor! Upstairs you are treated to 4 spacious bedrooms and a full bath! Stairs allow you access to the 3rd-floor attic space that could easily be finished as a home-improvement project! Additional features include a newly installed boiler & water heater in 2018! Don't miss this amazing opportunity to own a piece of architectural history in Irondequoit! Call today to schedule your showing!
This property is off market, which means it's not currently listed for sale or rent on Zillow. This may be different from what's available on other websites or public sources.

