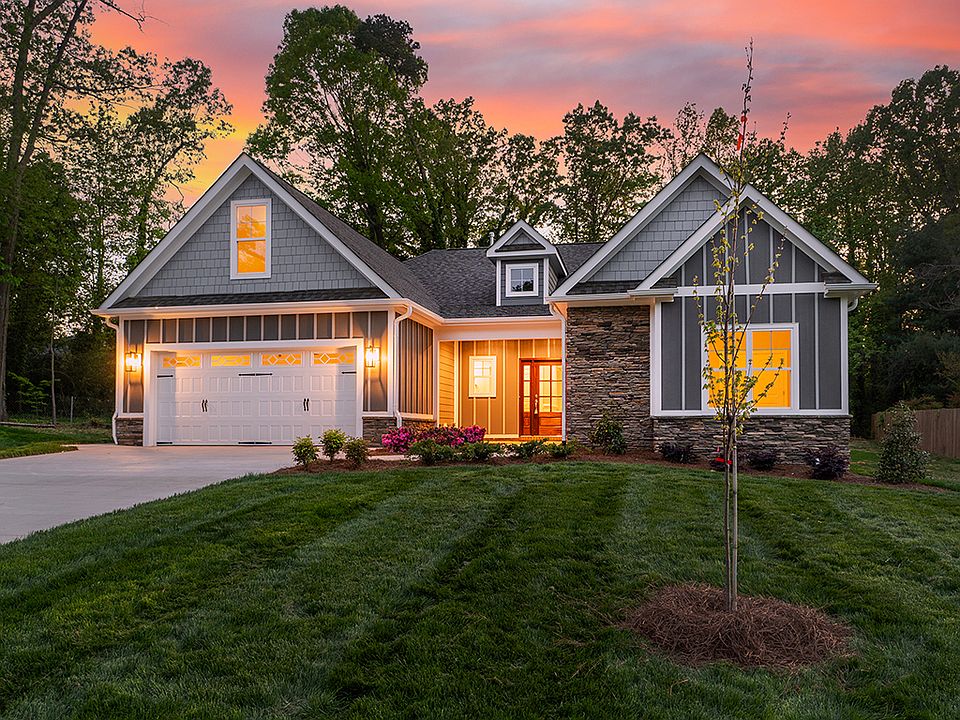A wonderful open concept floorplan with 2230 SF of living area with 3 bedrooms, 2.5 baths and 2 car garage with bonus room over garage and Hardie Plank siding. Large covered front porch with stained bead-board ceiling. Open concept family room with vaulted ceiling, gas log fireplace, and access to back patio. The kitchen features stained shaker cabinets, granite tops, stainless appliances, a peninsula with bar seating and separate dining area and is open to the family room. Primary suite features a large walk in closet and luxury in suite bath with walk in shower, garden tub, double vanities and enclosed water closet. A walk-in laundry room, powder room, 2 bedrooms and 2nd full bath complete the main floor. Laminate flooring in main living areas and primary bedroom, carpet in bedrooms 2&3 and bonus room/stairs and tile in bath floors.
New construction
$465,500
3113 Cullens Dr, Graham, NC 27253
3beds
2,230sqft
Single Family Residence
Built in 2025
-- sqft lot
$465,600 Zestimate®
$209/sqft
$-- HOA
Under construction
Currently being built and ready to move in soon. Reserve today by contacting the builder.
What's special
Gas log fireplaceLarge covered front porchVaulted ceilingStained bead-board ceilingWalk in showerPeninsula with bar seatingWalk-in laundry room
This home is based on the Walker plan.
- 118 days |
- 26 |
- 0 |
Zillow last checked: September 23, 2025 at 12:22pm
Listing updated: September 23, 2025 at 12:22pm
Listed by:
Concept Builders
Source: Concept Builders
Travel times
Facts & features
Interior
Bedrooms & bathrooms
- Bedrooms: 3
- Bathrooms: 3
- Full bathrooms: 2
- 1/2 bathrooms: 1
Heating
- Natural Gas, Forced Air
Cooling
- Central Air
Appliances
- Included: Dishwasher, Disposal, Microwave, Range
Interior area
- Total interior livable area: 2,230 sqft
Property
Parking
- Total spaces: 2
- Parking features: Attached
- Attached garage spaces: 2
Features
- Levels: 1.0
- Stories: 1
Construction
Type & style
- Home type: SingleFamily
- Property subtype: Single Family Residence
Materials
- Concrete
- Roof: Asphalt
Condition
- New Construction,Under Construction
- New construction: Yes
- Year built: 2025
Details
- Builder name: Concept Builders
Community & HOA
Community
- Subdivision: Shamrock Valley
Location
- Region: Graham
Financial & listing details
- Price per square foot: $209/sqft
- Date on market: 6/11/2025
About the community
Now Selling in Shamrock Valley - New Construction Homes in Alamance County
Discover Shamrock Valley, a premier new home community offering single-family homes as well as one-level attached and detached townhomes—perfect for families, downsizers, and first-time buyers alike. Choose from a variety of thoughtfully designed floor plans or bring your own plan and build your dream home on one of the many available homesites.
Ideally located in the heart of Alamance County, Shamrock Valley is just minutes from Interstate 85/40, providing quick access to nearby Burlington, Graham, Mebane, and the Triad and Triangle regions. Enjoy the convenience of being close to local shopping, dining, entertainment, and top-rated schools.
With customizable floor plans, modern features, and a trusted builder, Concept Builders Inc. is ready to help you turn your vision of home into reality.
Contact us today to schedule a tour and begin your journey to owning a new construction home in Shamrock Valley.
Source: Concept Builders
