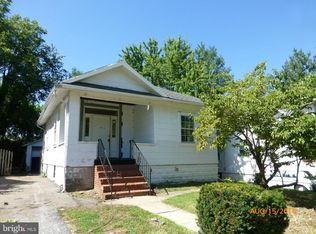Sold for $330,000
$330,000
3113 Cedarhurst Rd, Baltimore, MD 21214
4beds
2,318sqft
Single Family Residence
Built in 1914
4,879 Square Feet Lot
$332,000 Zestimate®
$142/sqft
$2,905 Estimated rent
Home value
$332,000
$282,000 - $392,000
$2,905/mo
Zestimate® history
Loading...
Owner options
Explore your selling options
What's special
Just REDUCED 8/10/2024 Welcome to this charming three-story Cape Cod home nestled in the desirable Beverly Hills neighborhood of Baltimore! Boasting a classic exterior and modern amenities, this residence offers the perfect blend of comfort and convenience. As you approach, you're greeted by a landscaped yard and a quaint but large porch, hinting at the warmth that awaits within. Step inside to discover a thoughtfully designed layout featuring a main floor bedroom alongside three additional bedrooms upstairs, providing ample space for relaxation and privacy. The heart of the home lies in its inviting kitchen, equipped with stainless steel appliances, granite countertops, a convenient breakfast bar, and recessed lighting, creating a space where culinary creativity can flourish. Adjacent to the kitchen, the open concept living area invites gatherings and memories with loved ones. Venture downstairs to find a partially finished basement offering a full bath and a cozy family room, providing additional living space for entertainment or relaxation. Completing the basement is a huge utility room / laundry room with hook-ups and laundry tub ready for your washer and dryer, ensuring convenience for daily chores. Outside, a deck awaits for alfresco dining or lounging in the sun, while a detached two-car garage with paved driveway in rear, and additional street parking out front, provide ample space for vehicles. Conveniently located within a mile of Safeway and close to Herring Run Park and Mount Pleasant Park, outdoor adventures and daily errands are just moments away. Plus, with Morgan State University just a five-minute drive and easy access to the bus stops, commuting and exploring the city are effortless. Offering comfort, convenience, and modern amenities, this Baltimore beauty presents a wonderful opportunity to call Beverly Hills home. Don't miss your chance to make this delightful residence yours, priced to be affordable.
Zillow last checked: 8 hours ago
Listing updated: November 06, 2024 at 01:09am
Listed by:
Richard P Harrington 240-286-4668,
RE/MAX Executive
Bought with:
Kevin Poist, 0643843
TTR Sotheby's International Realty
Source: Bright MLS,MLS#: MDBA2124224
Facts & features
Interior
Bedrooms & bathrooms
- Bedrooms: 4
- Bathrooms: 3
- Full bathrooms: 3
- Main level bathrooms: 1
- Main level bedrooms: 1
Basement
- Description: Percent Finished: 60.0
- Area: 1104
Heating
- Forced Air, Natural Gas
Cooling
- Central Air, Electric
Appliances
- Included: Microwave, Electric Water Heater
- Laundry: In Basement, Hookup
Features
- Ceiling Fan(s), Combination Dining/Living, Combination Kitchen/Dining, Crown Molding, Entry Level Bedroom, Open Floorplan, Bathroom - Tub Shower, Dry Wall, Block Walls
- Flooring: Carpet, Ceramic Tile, Concrete, Luxury Vinyl
- Doors: Sliding Glass, Insulated
- Windows: Casement, Insulated Windows, Low Emissivity Windows
- Basement: Full,Rear Entrance
- Number of fireplaces: 1
- Fireplace features: Mantel(s), Decorative
Interior area
- Total structure area: 2,880
- Total interior livable area: 2,318 sqft
- Finished area above ground: 1,776
- Finished area below ground: 542
Property
Parking
- Total spaces: 6
- Parking features: Storage, Garage Faces Front, Other, Garage Faces Side, Asphalt, Lighted, Paved, Detached, Driveway, On Street
- Garage spaces: 2
- Uncovered spaces: 4
- Details: Garage Sqft: 400
Accessibility
- Accessibility features: None
Features
- Levels: Two
- Stories: 2
- Exterior features: Bump-outs, Lighting, Sidewalks
- Pool features: None
- Has view: Yes
- View description: Street
Lot
- Size: 4,879 sqft
- Features: Front Yard, Landscaped, Rear Yard, SideYard(s), Urban
Details
- Additional structures: Above Grade, Below Grade
- Parcel number: 0327015864G013
- Zoning: R-4
- Special conditions: Standard
Construction
Type & style
- Home type: SingleFamily
- Architectural style: Cape Cod
- Property subtype: Single Family Residence
Materials
- Batts Insulation, Block, Combination, Copper Plumbing, CPVC/PVC, Mixed Plumbing, Vinyl Siding
- Foundation: Block
- Roof: Asphalt
Condition
- Excellent
- New construction: No
- Year built: 1914
Utilities & green energy
- Sewer: Public Sewer
- Water: Public
- Utilities for property: Above Ground
Community & neighborhood
Security
- Security features: Smoke Detector(s)
Location
- Region: Baltimore
- Subdivision: Beverly Hills
- Municipality: Baltimore City
Other
Other facts
- Listing agreement: Exclusive Right To Sell
- Listing terms: Cash,Conventional,FHA,FHA 203(b),VA Loan
- Ownership: Fee Simple
- Road surface type: Black Top
Price history
| Date | Event | Price |
|---|---|---|
| 11/5/2024 | Sold | $330,000-2.9%$142/sqft |
Source: | ||
| 9/22/2024 | Pending sale | $339,900$147/sqft |
Source: | ||
| 8/10/2024 | Price change | $339,900-2.9%$147/sqft |
Source: | ||
| 5/14/2024 | Listed for sale | $350,000+59.2%$151/sqft |
Source: | ||
| 12/10/2019 | Listing removed | $2,100$1/sqft |
Source: RE/MAX Executive #MDBA488868 Report a problem | ||
Public tax history
| Year | Property taxes | Tax assessment |
|---|---|---|
| 2025 | -- | $241,467 +10.4% |
| 2024 | $5,161 +1.3% | $218,700 +1.3% |
| 2023 | $5,095 +1.3% | $215,900 -1.3% |
Find assessor info on the county website
Neighborhood: Moravia-Walther
Nearby schools
GreatSchools rating
- 5/10Garrett Heights Elementary SchoolGrades: PK-8Distance: 0.5 mi
- 2/10Mergenthaler Vocational-Technical High SchoolGrades: 9-12Distance: 1.4 mi
- 3/10City Neighbors High SchoolGrades: 9-12Distance: 0.9 mi
Schools provided by the listing agent
- District: Baltimore City Public Schools
Source: Bright MLS. This data may not be complete. We recommend contacting the local school district to confirm school assignments for this home.
Get pre-qualified for a loan
At Zillow Home Loans, we can pre-qualify you in as little as 5 minutes with no impact to your credit score.An equal housing lender. NMLS #10287.
