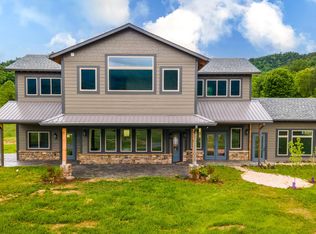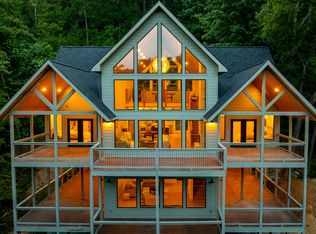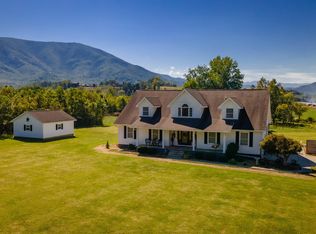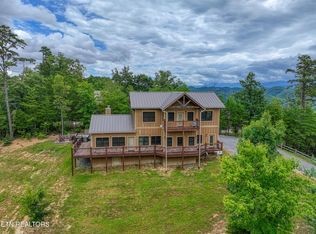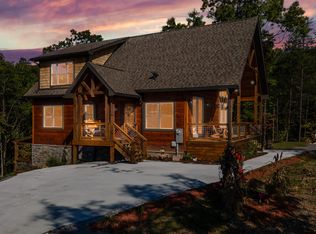This property comes fully furnished and offers stunning mountain views. This brand new custom home is turn key and professionally decorated. With numerous advantages that make it a must-see.  Rental projections estimated at $110k per year. This premier custom-designed house features an indoor pool and was inspired by a local farmhouses admired by the builder as a child. Situated on a hillside with breathtaking mountain views, it was specifically designed for this spot. Built with high-quality materials by a builder passionate about creating beautiful, custom homes, it includes all the desirable amenities of a Smoky Mountain retreat. Located on farmland with easy access in beautiful Wears Valley, Tennessee, just 1 mile from the Great Smoky Mountains National Park and close to Pigeon Forge, Gatlinburg, Townsend, and surrounding areas. The home has 3058 sqft, 3 bedrooms, and 3.5 baths. The open main living area features a modern gas fireplace, and custom cabinetry with granite countertops and stainless steel appliances. Luxury vinyl plank flooring makes upkeep easy. There's also a spacious game room overlooking the Great Room and an outdoor gathering space with stunning mountain views. The home's quality and location make it a property not to miss.
*Home has just started with a rental company and the company would appreciate new owners to consider staying with them.
For sale
$1,195,000
3113 Burns Rd, Sevierville, TN 37862
3beds
3,058sqft
Est.:
Single Family Residence
Built in 2024
1.15 Acres Lot
$-- Zestimate®
$391/sqft
$-- HOA
What's special
Stunning mountain viewsIndoor poolModern gas fireplaceBrand new custom homeStainless steel appliancesSpacious game roomGranite countertops
- 134 days |
- 120 |
- 1 |
Zillow last checked: 8 hours ago
Listing updated: October 22, 2025 at 10:07am
Listed by:
Michael McConnell 865-548-8882,
Mountain Realty Group 865-908-2909,
Stacey Wilkinson 865-654-5663,
Mountain Realty Group
Source: East Tennessee Realtors,MLS#: 1318001
Tour with a local agent
Facts & features
Interior
Bedrooms & bathrooms
- Bedrooms: 3
- Bathrooms: 4
- Full bathrooms: 3
- 1/2 bathrooms: 1
Rooms
- Room types: Bonus Room
Heating
- Central, Heat Pump, Electric
Cooling
- Central Air
Appliances
- Included: Dishwasher, Dryer, Microwave, Range, Refrigerator, Washer
Features
- Cathedral Ceiling(s), Kitchen Island, Bonus Room
- Basement: None
- Number of fireplaces: 1
- Fireplace features: Gas
Interior area
- Total structure area: 3,058
- Total interior livable area: 3,058 sqft
Property
Parking
- Parking features: None
Features
- Has view: Yes
- View description: Mountain(s)
Lot
- Size: 1.15 Acres
- Features: Level
Details
- Parcel number: 123 091.04
Construction
Type & style
- Home type: SingleFamily
- Architectural style: Other,Craftsman
- Property subtype: Single Family Residence
Materials
- Other, Frame
Condition
- Year built: 2024
Utilities & green energy
- Sewer: Septic Tank
- Water: Public
Community & HOA
Community
- Subdivision: Little Greenbrier View Subdivision
Location
- Region: Sevierville
Financial & listing details
- Price per square foot: $391/sqft
- Date on market: 10/8/2025
Estimated market value
Not available
Estimated sales range
Not available
Not available
Price history
Price history
| Date | Event | Price |
|---|---|---|
| 10/8/2025 | Listed for sale | $1,195,000+8.6%$391/sqft |
Source: | ||
| 8/19/2025 | Listing removed | $1,099,900$360/sqft |
Source: | ||
| 7/9/2025 | Price change | $1,099,900-6.4%$360/sqft |
Source: | ||
| 6/11/2025 | Price change | $1,174,900-2.1%$384/sqft |
Source: | ||
| 5/12/2025 | Price change | $1,199,900-5.1%$392/sqft |
Source: | ||
| 4/1/2025 | Price change | $1,265,000-0.8%$414/sqft |
Source: | ||
| 1/11/2025 | Price change | $1,275,000-1.5%$417/sqft |
Source: | ||
| 11/22/2024 | Price change | $1,295,000-7.2%$423/sqft |
Source: | ||
| 9/16/2024 | Price change | $1,395,000-12.5%$456/sqft |
Source: | ||
| 8/1/2024 | Listed for sale | $1,595,000-10.1%$522/sqft |
Source: | ||
| 8/1/2024 | Listing removed | -- |
Source: | ||
| 5/2/2024 | Listed for sale | $1,775,000$580/sqft |
Source: | ||
Public tax history
Public tax history
Tax history is unavailable.BuyAbility℠ payment
Est. payment
$6,422/mo
Principal & interest
$6163
Property taxes
$259
Climate risks
Neighborhood: 37862
Nearby schools
GreatSchools rating
- 6/10Wearwood Elementary SchoolGrades: K-8Distance: 0.8 mi
- 6/10Pigeon Forge High SchoolGrades: 10-12Distance: 7.2 mi
- 2/10Pigeon Forge Primary SchoolGrades: PK-3Distance: 5.3 mi
