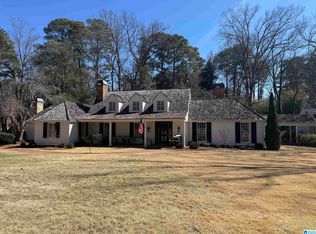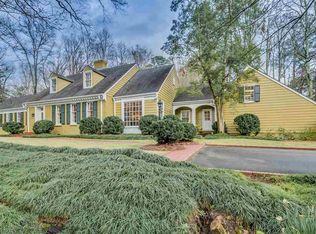Sold for $1,102,000 on 09/17/24
$1,102,000
3113 Brookwood Rd, Mountain Brook, AL 35223
4beds
3,699sqft
Single Family Residence
Built in 1960
0.97 Acres Lot
$1,146,100 Zestimate®
$298/sqft
$3,527 Estimated rent
Home value
$1,146,100
$1.04M - $1.26M
$3,527/mo
Zestimate® history
Loading...
Owner options
Explore your selling options
What's special
Welcome to 3113 Brookwood Rd—a spacious 4BR/3.5BA retreat set on a private, beautifully landscaped .97-acre lot. With nearly 4,000 sq ft, this home is ideal for professionals seeking tranquility without sacrificing proximity to Birmingham’s top amenities. The stunning grounds include fountains, a koi pond, gazebo, and large brick patio—perfect for family gatherings or entertaining. Inside, enjoy a formal dining room, cozy den, and living room, each with its own fireplace. Gleaming hardwoods flow throughout most of the home, adding timeless charm. A large guest suite/office sits above the 2-car garage. Just 15 minutes from UAB and Birmingham's CBD, this home offers a perfect blend of serenity and convenience.
Zillow last checked: 8 hours ago
Listing updated: September 17, 2024 at 12:49pm
Listed by:
Dale McIntyre 205-401-3253,
ARC Realty Vestavia,
Marc Scholl 205-478-2575,
ARC Realty Vestavia
Bought with:
Lindsay Mills
ARC Realty Mountain Brook
Source: GALMLS,MLS#: 21396225
Facts & features
Interior
Bedrooms & bathrooms
- Bedrooms: 4
- Bathrooms: 4
- Full bathrooms: 3
- 1/2 bathrooms: 1
Primary bedroom
- Level: First
Bedroom 1
- Level: First
Bedroom 2
- Level: First
Bedroom 3
- Level: Second
Bathroom 1
- Level: First
Bathroom 3
- Level: First
Bathroom 4
- Level: Second
Dining room
- Level: First
Family room
- Level: First
Kitchen
- Features: Laminate Counters, Eat-in Kitchen
- Level: First
Living room
- Level: First
Basement
- Area: 0
Heating
- Forced Air, Natural Gas
Cooling
- Central Air
Appliances
- Included: Gas Cooktop, Dishwasher, Double Oven, Electric Oven, Gas Water Heater
- Laundry: Electric Dryer Hookup, In Garage, Sink, Washer Hookup, Main Level, Garage Area, Yes
Features
- Recessed Lighting, Wet Bar, Crown Molding, Smooth Ceilings, Separate Shower, Walk-In Closet(s)
- Flooring: Carpet, Hardwood, Tile
- Windows: Bay Window(s)
- Basement: Crawl Space
- Attic: Walk-up,Yes
- Number of fireplaces: 2
- Fireplace features: Brick (FIREPL), Marble (FIREPL), Family Room, Living Room, Gas, Wood Burning
Interior area
- Total interior livable area: 3,699 sqft
- Finished area above ground: 3,699
- Finished area below ground: 0
Property
Parking
- Total spaces: 2
- Parking features: Driveway, Parking (MLVL), Garage Faces Rear
- Garage spaces: 2
- Has uncovered spaces: Yes
Features
- Levels: One
- Stories: 1
- Patio & porch: Open (PATIO), Patio
- Exterior features: Lighting, Sprinkler System
- Pool features: None
- Has spa: Yes
- Spa features: Bath
- Fencing: Fenced
- Has view: Yes
- View description: None
- Waterfront features: No
Lot
- Size: 0.97 Acres
- Features: Many Trees
Details
- Additional structures: Gazebo, Storage
- Parcel number: 2800103005018.000
- Special conditions: N/A
Construction
Type & style
- Home type: SingleFamily
- Property subtype: Single Family Residence
Materials
- Brick, HardiPlank Type
Condition
- Year built: 1960
Utilities & green energy
- Sewer: Septic Tank
- Water: Public
Community & neighborhood
Community
- Community features: Sidewalks, Curbs
Location
- Region: Mountain Brook
- Subdivision: Briarcliff
Other
Other facts
- Road surface type: Paved
Price history
| Date | Event | Price |
|---|---|---|
| 9/17/2024 | Sold | $1,102,000+12.5%$298/sqft |
Source: | ||
| 9/15/2024 | Pending sale | $979,900$265/sqft |
Source: | ||
| 9/10/2024 | Contingent | $979,900$265/sqft |
Source: | ||
| 9/6/2024 | Listed for sale | $979,900+120.2%$265/sqft |
Source: | ||
| 7/30/1998 | Sold | $445,000$120/sqft |
Source: Public Record Report a problem | ||
Public tax history
| Year | Property taxes | Tax assessment |
|---|---|---|
| 2025 | $7,518 +14.5% | $69,460 +8% |
| 2024 | $6,564 | $64,300 |
| 2023 | $6,564 | $64,300 -6.6% |
Find assessor info on the county website
Neighborhood: 35223
Nearby schools
GreatSchools rating
- 10/10Mt Brook Elementary SchoolGrades: PK-6Distance: 1.5 mi
- 10/10Mt Brook Jr High SchoolGrades: 7-9Distance: 1.2 mi
- 10/10Mt Brook High SchoolGrades: 10-12Distance: 2 mi
Schools provided by the listing agent
- Elementary: Mountain Brook
- Middle: Mountain Brook
- High: Mountain Brook
Source: GALMLS. This data may not be complete. We recommend contacting the local school district to confirm school assignments for this home.
Get a cash offer in 3 minutes
Find out how much your home could sell for in as little as 3 minutes with a no-obligation cash offer.
Estimated market value
$1,146,100
Get a cash offer in 3 minutes
Find out how much your home could sell for in as little as 3 minutes with a no-obligation cash offer.
Estimated market value
$1,146,100

