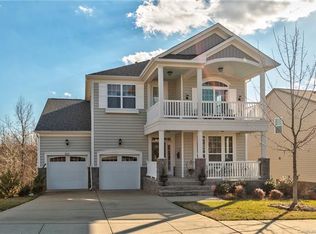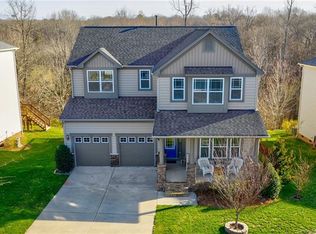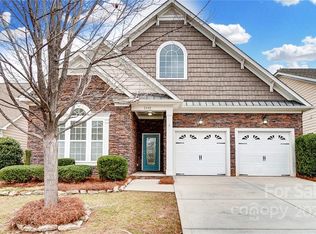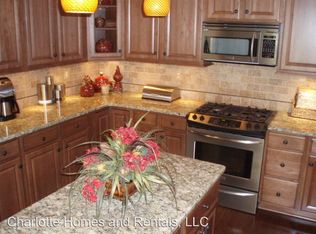Closed
$585,000
3113 Bridgewick Rd, Waxhaw, NC 28173
5beds
2,966sqft
Single Family Residence
Built in 2012
0.18 Acres Lot
$622,000 Zestimate®
$197/sqft
$2,887 Estimated rent
Home value
$622,000
$591,000 - $653,000
$2,887/mo
Zestimate® history
Loading...
Owner options
Explore your selling options
What's special
Seller's job relocated out of state, but not before they made tons of upgrades. Rennai tankless water heater, entire house has been tastefully painted, new gutter guards, and luxury vinyl plank (LVP) flooring upstairs adds both durability and elegance. Did I mention there's no carpet in this house!? Situated on a private tree lined lot. Imagine enjoying the serenity of your own private hot tub, or hosting unforgettable gatherings in the many outdoor entertaining areas. With a huge walk-in crawl space, storage will never be an issue in this home. The high ceilings throughout create an open and spacious feel, while the 96" interior doors add a touch of grandeur. Guest Suite on the main floor with the Primary Suite and 3 additional bedrooms upstairs creates the ultimate floor plan. Natural light floods the interior of this homes. Beautiful sunroom, adorned with plantation shutters can also be used as a home office. Kensington/Cuthbertson Schools. Community Pools, tennis, walking trails.
Zillow last checked: 8 hours ago
Listing updated: October 10, 2023 at 10:30am
Listing Provided by:
Jessie Keller Jessie@buywithaviator.com,
Aviator Realty
Bought with:
Tara Poole
Keller Williams Ballantyne Area
Source: Canopy MLS as distributed by MLS GRID,MLS#: 4047049
Facts & features
Interior
Bedrooms & bathrooms
- Bedrooms: 5
- Bathrooms: 3
- Full bathrooms: 3
- Main level bedrooms: 1
Primary bedroom
- Level: Upper
Primary bedroom
- Level: Upper
Bedroom s
- Level: Main
Bedroom s
- Level: Upper
Bedroom s
- Level: Main
Bedroom s
- Level: Upper
Bathroom full
- Level: Main
Bathroom full
- Level: Upper
Bathroom full
- Level: Main
Bathroom full
- Level: Upper
Dining room
- Level: Main
Dining room
- Level: Main
Kitchen
- Level: Main
Kitchen
- Level: Main
Laundry
- Level: Upper
Laundry
- Level: Upper
Living room
- Level: Main
Living room
- Level: Main
Loft
- Level: Upper
Loft
- Level: Upper
Sunroom
- Level: Main
Sunroom
- Level: Main
Heating
- Forced Air
Cooling
- Central Air
Appliances
- Included: Dishwasher, Disposal, Electric Oven, Microwave
- Laundry: In Hall, Upper Level
Features
- Flooring: Laminate, Vinyl
- Has basement: No
Interior area
- Total structure area: 2,966
- Total interior livable area: 2,966 sqft
- Finished area above ground: 2,966
- Finished area below ground: 0
Property
Parking
- Total spaces: 2
- Parking features: Driveway, Attached Garage, Garage Faces Front, Garage on Main Level
- Attached garage spaces: 2
- Has uncovered spaces: Yes
Features
- Levels: Two
- Stories: 2
- Patio & porch: Balcony, Covered, Deck, Porch
- Has spa: Yes
- Spa features: Heated
- Fencing: Back Yard
Lot
- Size: 0.18 Acres
Details
- Parcel number: 06192504
- Zoning: AL5
- Special conditions: Standard
Construction
Type & style
- Home type: SingleFamily
- Property subtype: Single Family Residence
Materials
- Stone Veneer, Vinyl
- Foundation: Crawl Space
- Roof: Shingle
Condition
- New construction: No
- Year built: 2012
Utilities & green energy
- Sewer: Public Sewer
- Water: City
Community & neighborhood
Security
- Security features: Security System
Location
- Region: Waxhaw
- Subdivision: Millbridge
HOA & financial
HOA
- Has HOA: Yes
- HOA fee: $521 semi-annually
- Association name: Hawthorne Management
Other
Other facts
- Listing terms: Cash,Conventional,FHA,VA Loan
- Road surface type: Concrete
Price history
| Date | Event | Price |
|---|---|---|
| 10/10/2023 | Sold | $585,000$197/sqft |
Source: | ||
| 9/17/2023 | Pending sale | $585,000$197/sqft |
Source: | ||
| 9/2/2023 | Price change | $585,000-1.7%$197/sqft |
Source: | ||
| 7/14/2023 | Listed for sale | $595,000+8.2%$201/sqft |
Source: | ||
| 4/22/2022 | Sold | $550,000+64.2%$185/sqft |
Source: | ||
Public tax history
| Year | Property taxes | Tax assessment |
|---|---|---|
| 2025 | $5,014 +26.8% | $651,000 +68.8% |
| 2024 | $3,955 +2.9% | $385,700 +1.8% |
| 2023 | $3,843 | $378,700 |
Find assessor info on the county website
Neighborhood: 28173
Nearby schools
GreatSchools rating
- 7/10Kensington Elementary SchoolGrades: PK-5Distance: 0.2 mi
- 9/10Cuthbertson Middle SchoolGrades: 6-8Distance: 3.3 mi
- 9/10Cuthbertson High SchoolGrades: 9-12Distance: 3.2 mi
Schools provided by the listing agent
- Elementary: Kensington
- Middle: Cuthbertson
- High: Cuthbertson
Source: Canopy MLS as distributed by MLS GRID. This data may not be complete. We recommend contacting the local school district to confirm school assignments for this home.
Get a cash offer in 3 minutes
Find out how much your home could sell for in as little as 3 minutes with a no-obligation cash offer.
Estimated market value$622,000
Get a cash offer in 3 minutes
Find out how much your home could sell for in as little as 3 minutes with a no-obligation cash offer.
Estimated market value
$622,000



